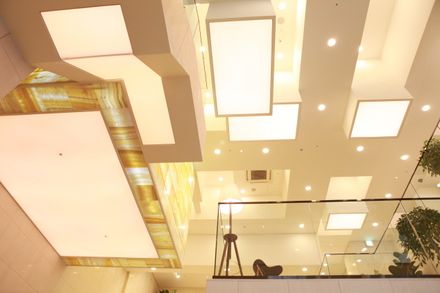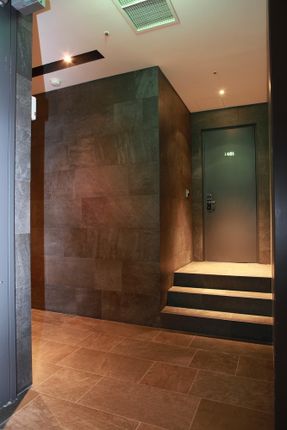Urban Boutique Hotel
ARCHITECTS
Bang By Min
PHOTOGRAPHS
Huh Juneul
AREA
4586.57 m2
PROJECT YEAR
2009
LOCATION
Dongan-gu, South Korea
CATEGORY
Houses
'Urban Boutique Hotel' is not designed as simple accommodation for travelers but is designed to mix with space of modern and sensible design, culture, art and entertainment.
Dark grey basalt is used in vertical pattern for the façade of hotel.
Each stone panel keeps regular distance from each other so light comes through between them and makes shadow to give depth of pattern and volume.
Moreover, allocation of window and acryl lighting pattern mixed with irregular pattern of basalt create rhythm and liveliness to the façade.
On the top floor of static and heavy exterior, four square glass boxes are located to give intense contrast.
These four glass boxes are penthouses located on the 14th floor and according to room usage, they have different view, individual spa, personal garden and courtyard.
The wall facing the exterior is made of glass for each room to have intense visual openness and although they are private spaces, they communicate with nature and provide different experience due to seasonal change by ambiguous interior & exterior border.
The core space of hotel, the lobby on the 1st floor is designed to connect with the cafeteria on the 2nd floor so all public space on lower floors are connected each other with openness.
The lounge and private library between the 1st and 2nd floors allow continuous in the air of the 1st and 2nd floors.
It becomes the solution for effective space use for small hotel. It becomes strong symbol.
Also, through intimately connected sheets from the lobby to this hanging toilet, visual connection and movement are created.
Besides, different sizes of numerous cubes on the ceiling of the 2nd floor create new interior scene with repetition of projecting and sinking.










































