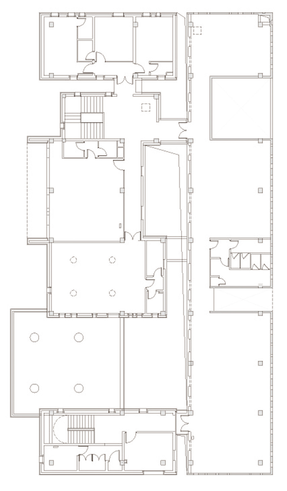
Administration Building of the North Shanghai Gas Company in Jiading
LOCATION
Yongbei, China
YEAR
2009
CATEGORY
Office Buildings
Text description provided by architect.
This is the administration building of the North Shanghai Gas Company in Jiading. The needs of the function of this building are generally simple.
With surrounding the undeveloped constructional land, the site is small, and the only feature of the site is the river landscape close to the northern side.
The public office space is evenly planned in the center of the site, and the other spaces with special requirements, such as meeting rooms, VIP rooms, flow as the individual shapes from the mainly rectangle-shaped office space to face the northern landscape.
These individual spaces connected with the main building shape are generated a series of linked-small-scale inner courtyards, which have broken the uniform of the interior space inside the building, and create a rhythmically inner space in the limited site, as well as bring the sunlight into spaces in the northern side.
The facade material is another aspect of the building. Corten plate is selected for the façade of the space, and the interior courtyards are decorated with bamboo plate.
In the meanwhile, the main office space uses fair-face concrete with bump pattern coming from the horizontal templates in the process of concrete pouring. This enhances the distinction between corten plate and bamboo plate.
As for the attraction from the landscape in the northern side, the building can be a unique status rather than an ordinary, which is strengthened by the distinction of the selected material as well.


















