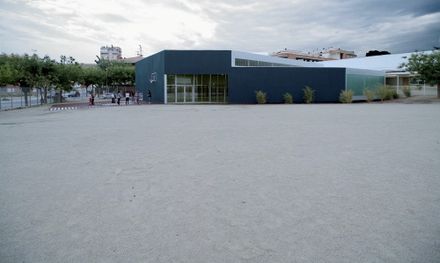
School extension in Tarrega
ARCHITECTS
Nug
LOCATION
Lleida, Spain
CATEGORY
Refurbishment
AREA
4531.0 m2
PROJECT YEAR
2009
PHOTOGRAPHS
Andrés Flajszer
Text description provided by architect.
OPERATING MECHANISM
The extension, apparently intended for an athletic program must be able to become a mechanism that can absorb a much wider range program.
Simultaneously, Tàrrega becomes a strong cultural demand, and emphasizing the theatrical tradition.
A sliding door and a curtain to allow for external performance, a stage without background allows cultural performances.
acoustic ceilings and curtains condition the space for lectures and as an small auditorium, outdoor light and a soft ground as the sports area .... The combination of few mechanisms allows voluntary configuration of the user.
Inside the room, maximum concentration, only two points of exterior relations, specifically in the visual coincidence matching longest yard.
Abstract landscape inside the room. Clippings that incorporate landscape framed. In the changing room, the exterior is filtered; light and shadow only pass through the glass.
On this front, south, is crossing the minimum of information, from one side to another.
A space for circulation is open to the great hall, and makes the filter with the most closed activities, such as bathrooms, changing rooms, showers, facilities...
SELF-ORGANIZING PLAYGROUNDS
The outside reply given by the volume, is determined by the specific function of each playground.
An entrance and teachers courtyard, a pine forest, a vegetable garden, a hard pavement for most organized sports, a playground of sand for vague and simultaneous games, a patio for smokers and who make sharing with the people on the street...
Every patio, is an entity and distinct features, and expansion is in a gap between two of these playgrounds.


























