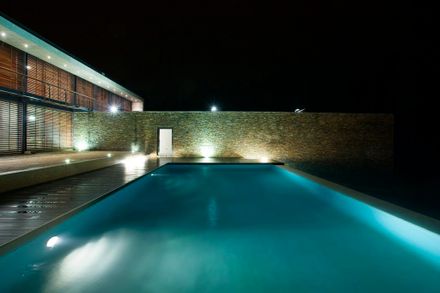
Alviaes House
ARCHITECTS
Materia Modular: Matéria Modular
PHOTOGRAPHS
Orlando Fonseca
PROJECT YEAR
2009
AREA
57870 m²
LOCATION
Oliveira De Azeméis, Portugal
CATEGORY
Houses
Text description provided by architect.
This project is related to a single-family detached home developed in an area designated as “Forest Space”.
The project considers the environmental characteristics and the remote horizontal line where it can be seen Ria de Aveiro, a river stream.
The project contains a vast program in a contemporary language, considering an implanting area of 271 sqm.
It develops in two volumes, both intersecting, one of higher dimensions, with two floors, and one of smaller scale, with a single floor.
The ground floor of the higher volume is dedicated to the social area of the house and also contains a garage for two cars.
The smaller volume has the remaining part of the requested program
Which basically contemplates the game room, an interior swimming pool and a Turkish bath room.
In the area surrounding the house, it was developed a platform that expands the areas related to the living-room and the kitchen, and from which there is an access to the exterior swimming pool that enables a full contemplation of the distant but magnificent view of Aveiro.


















