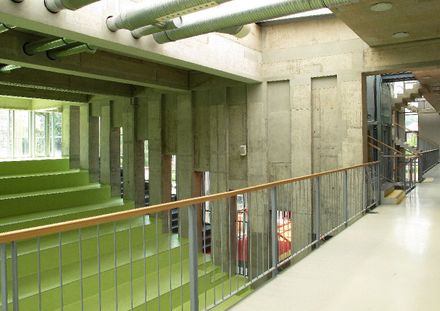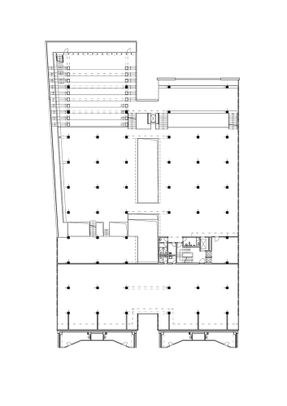Library Information Centre
ARCHITECTS
Juraj Koban, Karol Gregor, Štefan Pacák
CLIENT
Technical University Košice
PHOTOGRAPHS
Štefan Pacák
AREA
1935.0 m2
YEAR
2009
LOCATION
Kosice, Slovakia
CATEGORY
Library
Text description provided by architect.
The Library Information Centre TU Košice was erected on the western part of the Technical University Campus in Košice.Operationally and volumetrically follows the object of auditoriums from the 80's.
The object of auditoriums consists of two parallel volumes with the vertical communication space in the middle. The Library Information Centre is also composed of two volumes.The northern one is racional, a pure block, in which the floors are designed as platforms.
The two atriums, which cross the building, distribute daylight on each floor.The southern volume is three stories high.The southern edge of the volume responds to the street and so it is misaligned from the rectangular system.
In this part of the building there are concentrated functions without contact with the book including: an internet study, a multimedia room, a lecture room and an opened amphitheater.This wing has the study halls - platforms on the eastern edge.The volume, between the object of auditoriums and the library, works as supply section.
There are also book deposits and the library administration.The movement of traffic in the library is free after passing the checkpoint. Both volumes are connected by walkways and the platforms are connected by staircases.
The visitors can sit at the table, on the staircase or levels of tribune, lie with hands behind head, sunbathe on the terrace or stand leaning on railing and watch the life on the numerous floes floating through space.
The inner world of levels and stairways is inspired by Umberto Eco, and the world of skylights by the solar ego. The facades are borrowed from the production halls and warehouses as they have the same function.



















