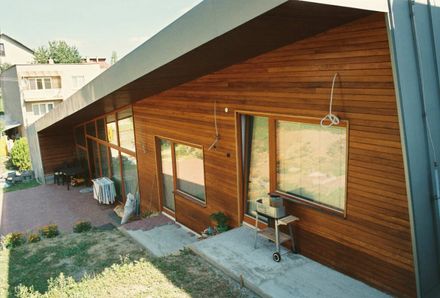
Villa A by Atrium Architekti
ARCHITECTS
Atrium Architekti
PHOTOGRAPHS
Ľubo Stacho & Jaroslav Vaľko
PRICE
170.000 eur
AREA
188.0 m2
YEAR
2009
LOCATION
Slovakia
CATEGORY
Houses
Text description provided by architect.
Villa A is built near the forest, above the village of Kostol’any. The concept is based on a shell that protects the body from the outside.

It is oriented to the east with a view towards the village and the church. The surface is made of tin and the interior is of wooden. The building itself is very simple, with an embedded basement and ground floor.
The residential area containing the dining room and the kitchen is glazed and oriented to the east and west.
Walls consist of a sandwich construction surrounded by either wood or tin. The roof has ten-degree elevation and connects all rooms.
The entrance is situated at the lowest level, covered areas near the stream serves also as a parking place. The entrance is situated at the lowest level, covered areas near the stream serves also as a parking place.
Walls consist of a sandwich construction surrounded by either wood or tin. The roof has ten-degree elevation and connects all rooms.












