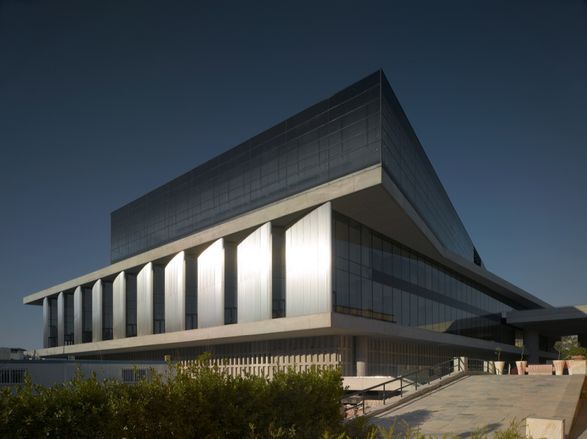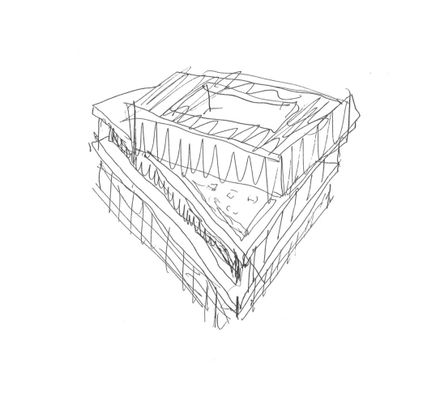
New Acropolis Museum
ARCHITECTS
Bernard Tschumi Architects
MANUFACTURERS
Goppion, Glasbau Hahn
MECHANICAL AND ELECTRICAL
MMB Study Group S.A. and ARUP
ACOUSTICS
Theodore Timagenis
ASSOCIATE ARCHITECTS
ARSY
STRUCTURE
ADK and ARUP
LIGHTING
ARUP, London
ARSY TEAM
Michael Photiadis; Principal, George Kriparakos, Nikos Balkalbassis, Philippos Photiadis, Jaimie Peel, Niki Plevri, Maria Sarafidou, Makis Grivas, Elena Voutsina, Manoulis Economou, Anastassia Gianou, Miltiadis Lazaridis, Dimitris Kosmas
BERNARD TSCHUMI ARCHITECTS TEAM
Bernard Tschumi, Joel Rutten, Adam Dayem, Aristotelis Dimitrakopoulos, Jane Kim, Eva Sopeoglou, Kim Starr, Anne Save De Beaurecueil, Jonathan Chace, Robert Holton, Valentin Bontjes Van Beek, Liz Kim, Daniel Holguin, Kriti Siderakis, Michaela Metcalfe, Justin Moore, Joel Aviles, Georgia Papadavid, Allis Chee, Thomas Goodwill, Véronique Descharrières, Christina Devizzi
ORGANIZATION
The Museum is conceived as a base, a middle zone and a top, taking its form from the archeological excavation below and from the orientation of the top floor toward the Parthenon.
GENERAL CONTRACTOR
Aktor
AREA
21000.0 m2
PROJECT YEAR
2009
LOCATION
Acropolis, Athens, Greece
CATEGORY
Museum
Text description provided by architect.
SITE
Located in the historic of Makryianni district, the Museum stands less than 1,000 feet southeast of the Parthenon.
The top-floor Parthenon Gallery offers a 360-degree panoramic view of the Acropolis and modern Athens.
The Museum is entered from the Dionysios Areopagitou pedestrian street, which links it to the Acropolis and other key archeological sites in Athens.
PROGRAM
With 8,000 square meters (90,000 square feet) of exhibition space and a full range of visitor amenities, the Acropolis Museum tells the story of life on the Athenian Acropolis and its surroundings by uniting collections formerly dispersed in multiple institutions, including the small Acropolis Museum built in the 19th century.
The rich collections provide visitors with a comprehensive picture of the human presence on the Acropolis, from pre-historic times through late antiquity.
Integral to this program is the display of an archeological excavation on the site: ruins from the 4th through 7th centuries A.D., left intact and protected beneath the building and made visible through the first floor. Other program facilities include a 200-seat auditorium.
PRINCIPAL DESIGN FEATURES
Designed with spare horizontal lines and utmost simplicity, the Museum is deliberately non-monumental, focusing the visitor’s attention on extraordinary works of art.
With the greatest possible clarity, the design translates programmatic requirements into architecture.
LIGHT
The collection consists primarily of works of sculpture, many of them architectural pieces that originally decorated the monuments of the Acropolis, so the building that exhibits them is a museum of ambient natural light.
The use of various types of glass allows light to flood into the top-floor Parthenon Gallery, to filter through skylights into the archaic galleries, and to penetrate the core of the building, gently touching the archeological excavation below the building.
CIRCULATION
The collection is installed in chronological sequence, from pre-history through the late Roman period, but reaches its high point (literally and programmatically) with the Parthenon Frieze.
The visitor’s route is therefore a clear, three-dimensional loop. It goes up from the lobby via escalator to the double-height galleries for the Archaic period; upward again by escalator to the Parthenon Gallery; then back down to the Roman Empire galleries and out toward the Acropolis itself.
The base hovers over the excavation on more than 100 slender concrete pillars. This level contains the lobby, temporary exhibition spaces, museum store, and support facilities.
The middle (which is trapezoidal in plan) is a double-height space that soars to 10 meters (33 feet), accommodating the galleries from the Archaic to the late Roman period.
A mezzanine features a bar and restaurant (with a public terrace looking out toward the Acropolis) and multimedia space.
The top is the rectangular, glass-enclosed, skylit Parthenon Gallery, over 7 meters high and with a floor space of over 2,050 square meters (22,100 square ft). It is shifted 23 degrees from the rest of the building to orient it directly toward the Acropolis.
Here the building’s concrete core, which penetrates upward through all levels, becomes the surface on which the marble sculptures of the Parthenon Frieze are mounted.
The core allows natural light to pass down to the Caryatids on the level below.
v

























