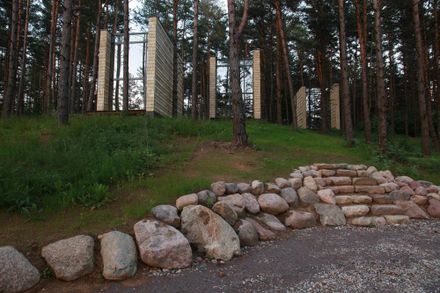
Undena Multifunctional Sport & Wellness
UNDENA MULTIFUNCTIONAL SPORT & WELLNESS
Architectural Bureau G.Natkevicius & Partners
AREA
1437.0 m2
LOCATION
Lithuania
CATEGORY
Wellbeing
PROJECT YEAR
2009
Text description provided by architect.
The customer- paint and paint system merchant company.
Complex consist of 27 buildings: outdoor amphitheater, outdoor volleyball, basketball and tennis courts, 20 hotel-type little houses, two saunaa, restaurant with conference hall, two buildings with banqueting hall, kitchen, hotel rooms and sauna. Two storage buildings and one fishing storage building.
The area- big hilly forest bordering the lake. The aim of a complex is a recreation in a nature for individuals, families, organized labor groups from the big cities.
Aspen wood shingles in time will be more gray and naturally dissolves in the forested landcape.
The main urbanistic idea- buildings is like mushrooms in the forest.















