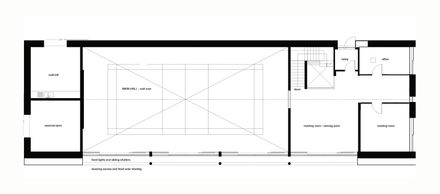ARCHITECTS
Dualchas Architects
PHOTOGRAPHS
Andrew Lee
LOCATION
Isle of Raasay, United Kingdom
PROJECT YEAR
2009
CATEGORY
Houses
Previously the village hall of the Isle of Raasay, on the Scottish west coast, was housed in the west wing of Raasay House, a nearby mansion historically owned by Clan Macleod.
Anyone wishing to attend a concert, talk or ceilidh had to be able to climb 2 flights of stairs and withstand the cold.
The brief called for a fully accessible building to be used by all members of the community for indoor football, shinty, carpet bowls as well as the school gym and a full sized badminton court as well as concerts, ceilidhs, discos and the film club.
In order to avoid installing a lift, which would have been difficult to maintain on a remote island, the hall was designed with level entrances on the two floors to allow anyone with impaired mobility to drive to either door.
The upstairs meeting room and gallery are used by the elderly for coffee mornings that can look down over the main hall at the children playing. External stores house equipment for the playgroup and a craft shed for artists groups. The hall is well used and enjoyed by all generations in the community, and now even houses the local hairdressers.
The design is based on the simple agricultural shed. It has a high thermal mass, heavily insulated retaining wall, and a simple steel portal frame infilled with timber, glass and insulation.
The roof is a timber rainscreen with an under-layer of waterproof membrane and stone from the site is incorporated into the gabion. Full but protected glazing overlooks the Sound of Raasay and the Red Cuillins of Skye.
The hall is rendered civic through the heightened awareness of scale and through minimal detailing. Externally all detail is removed – no rainwater goods. A single material, a larch rainscreen, is courageously used to envelope both wall and roof.
The structure of the hall is uncomplicated, a standard steel frame, clad in a proprietary insulated panel system then skinned both internally and externally by a seamless, timeless surface, a surface that denies the tectonic. Internally the hall is lined in birch plywood and oak flooring.
The interiors are glacially simple with no architectural pretension. The building uses a ground-source heat pump with underfloor heating and a heat recovery ventilation system, along with high levels of insulation and thermal control.
The kind of resolution and technical refinement required to pull off this rainscreen is easily achievable in the climatically benign, economically advantaged south. Here on the edge of Europe it is remarkable. Its very simplicity illustrates a resolve and determination to raise the architectural ambitions of the ordinary.












