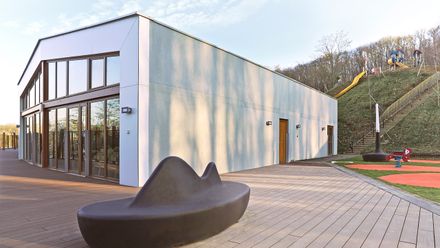
The Recreation Center of “le Bois des Gelles”
YEAR
2010
LOCATION
Villebon-Sur-Yvette, France
CATEGORY
Recreation & Training
Text description provided by architect.
The Recreation Center of “le Bois des Gelles” has a foothold on the hill, near the sports facilities of the town of VILLEBON SUR YVETTE and directly related to the Bois des Gelles.
This facility accommodates 200 children ages 3 to 11 years old during the holidays and every Wednesday of the school period.
The building opens to play areas on the ground floor for the 6 to 11 year old age group.
On the 1st floor there are outdoor play areas that develop on the frame in the ground floor and extend on the hill to a platform area overlooking for the 3 to 6 year old group.
The central hall articulates the operation of this facility with an administrative area on the ground floor directly related to the site access on one side and in the other side, the child’s sections take place in an arc to provide a broad view of the “valley de l’Yvette”.
The cafeteria comes forward in the administrative area and opens into the valley with successive slots in contrast to the large openings in front of the rest of the building.
Soft, black composite panels increase the uniqueness of this volume, which marks the architectural area and access to equipment.
The use of wood for the structure, frames and the siding refer to the wooded site where the building falls.
The vertical and horizontal bands that enclose large volumes of glass compose the front elevation.
The building integrates an environmental charter with the massive use of wood, insulation made of tissue, a double-flow ventilation, Thermal heat pump, roof greening, the recovery of rainwater and an annual consumption of 137 kWh / m² / year



























