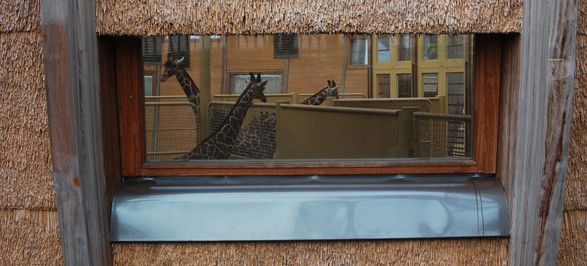
Savannah house
LOCATION
Rotterdam, The Netherlands
YEAR
2009
Text description provided by architect.
SUSTAINABLE SHELTER & HEALTHY INDOOR CLIMATE
The accommodation for the giraffe is designed as a "shelter", of witch the archetype of the African coral has served as the model. The design provides a comfortable place for the animals. It also gives them more living space, for the giraffes are free and can go in and out as the please. To create a sustainable building with a good indoor climate, the design takes into account the natural elements: sun, wind and rain.
For natural light and heat so-called passive solar energy is uses. The roof is transparent and the height of the walls is determined for the best solar potential.
Inside but also outside, because even on a beautiful sunny autumn or winter day, the animals are able to stand at the north side outside the building and in the sun (see section).
On cold and cloudy days is usually sufficient only to heat the animals instead of the whole 4500m3 residence.
This is possible because the giraffes can find the necessary warmth ad so called "cuddle-walls”. The heat that is required for these "cuddle-walls” are woodchips burned in stead of fossil fuels.
Natural ventilation also contributes to the pleasant atmosphere. This is possible because the building and the ventilation are oriented at the most common wind direction. The principle of negative air pressure pulls the wind trough the building.
The annually rainfall of approximately 330,000 litres, on the roof of the Savannah House will be collected and used for the thirsty plants in the adjacent building.
ANIMAL WELFARE
The floor plan is without corners, to provide a relaxed and natural behaviour of the animals.
In this way, they are not able clamp each other at a corner, the animals can always turn their back on a approaching conflict an run away.
The 'bulging' of the facade gives the animals more freedom. The giraffes will never experience the physical limits of the building, for the building bends away from them.
Many materials within “licking-range” of the giraffes are applied untreated.
This is to prevent them from toxic substances, witch could get in through this licking. Where it is not possible to have an untreated solution a very durable non toxic application is used.
A specially designed “cruh” ensures that animals are not to be stunned by research. In addition, an investigation or operation, because of this “crush” is quickly and smoothly done.
Sustainability is not only reflected in the energetic concept of the design but The Savannah House, with its specific characteristics, is comfortable for the animals, user-friendly and energy efficient/effective.
Sustainability is not only reflected in the energetic concept of the design but also in, plan and materials including untreated wood with FSC-label and grasses as reed and pressed bamboo.
By carefully selecting and applying the right materials the building is nearly free of maintenance, convenient for operating costs, but also for the environment. Less maintenance means even less annoyance for the animals, the public and less environmental harassment.in, plan and materials including untreated wood with FSC-label and grasses as reed and pressed bamboo.
























