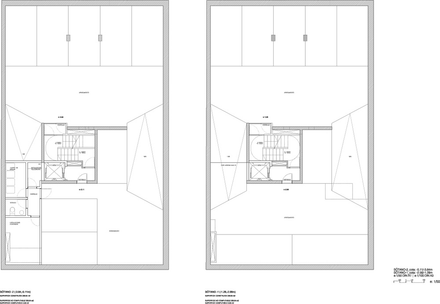
Orfila Housing, Store & Garage
ORFILA HOUSING, STORE & GARAGE
Abalos + Sentkiewicz Arquitectos
ARCHITECTS
Ábalos + Sentkiewicz arquitectos
AREA
1984.0 m2
YEAR
2009
Text description provided by architect.
A building on the site of an old Palace’s adjacent stables, in the center of Madrid, gave us the opportunity to experiment with the overlap between the tradition of Madrid’s viewpoints and a shaded and permeable curtain wall, Permitting us conjugate the traditional comfort of big linked rooms with the cleanliness of contemporary spaces and their indoor-outdoor fluency.
At the same time the context, conditioned by the Palace and the existence of large trees, has led us to imagine this small building as a pavilion responding at the same time to all sensations in the context and none, apparently absorbed in its own spatial and material organization laws, but always trying to solve a more general and difficult problem, the “elegance” one, a sticky attribute from where is not always easy to get architecture.
The distribution outline meets the requirements of sunning and ventilation of Madrid (whose wind regimes, more intense than Chicago ones, turn this into the main regulation climate system).
Compact and deep building, cross ventilation, north-south orientation, a centre courtyard and large openings with solar protection form a thermodynamic scheme, present in traditional architecture, that leads to orientate living room to south, dormitories to north and services around the courtyard, creating a ring. This outline is superimposed with a series of terraces that are digging the section and generate large outside living room in direct connection with the gardened environment.




















