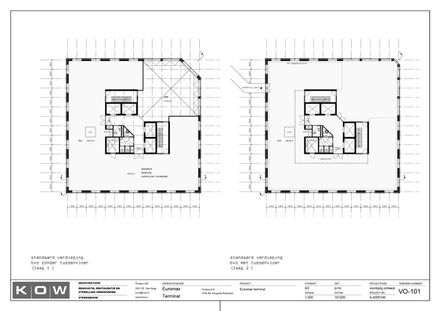CATEGORY
Restaurant, Office Buildings
LOCATION
Maasvlakte Rotterdam, The Netherlands
Text description provided by architect.
The design of 8.000-m2-office space and 2.000-m2 customs facilities, maintenance and access buildings is constructed with the Design and Build method; an efficient and effective building practice without compromise to built results or quality, allowing client and architect to come to a detailed architectural design quickly; followed by the contractor’s realization.
The 54 m. and 13 storeys high office tower with an upward slanting slope on the top floors has a floor space of 25 by 25 m.
The solid building volume, carefully detailed and finished with special attention paid to restaurant, and boardroom on the top floor, offers phenomenal views of both the sea and the surrounding landscape.
Steel construction is used for the sloped top, with curtain wall. Transparent glass panels and opaque, enameled glass panels alternate in anthracite grey aluminium casing. The building volume is anchored in its industrial landscape with canopies and the adjacent buildings.
The specific form of the Euromax Terminal office building offers a subtle variation in profile depending of the differing points of view being a powerful statement in the Rotterdam harbor.





















