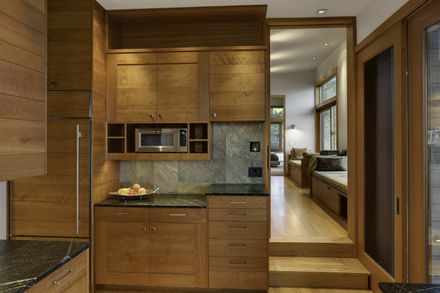
North Bay Residence
PHOTOGRAPHS
Jay Goodrich
LOCATION
AREA
2800.0 ft2
PROJECT YEAR
2009
Text description provided by architect.
The project is located on a stunning but rather restricted site overlooking Griffin Bay on San Juan Island. The most practical area to build was exactly where three beautiful old growth trees had already chosen to live.
A prior architect, in a prior design, had proposed chopping them down and building right in the middle of the site. From our perspective, the trees were an important essence of the site and respectfully had to be preserved.
As a result we squeezed the programmatic requirements, kept the clients on a square foot restriction and pressed tight against property setbacks.
A further issue was that the site backed up against the county road therefore establishing visual and acoustic privacy was a significant concern. These became the primary initiators of the parti.
DESIGN APPROACH
This is the symbolic and functional shield between the public road and the private living spaces of the home owners. All the primary living spaces and the master suite are on the water side, the remaining rooms are tucked into the hill on the road side of the wall.
Off-setting the solid massing of the stone walls is a pavilion which grabs the views and the light to the south, east and west.
Built in a position to be hammered by the winter storms the pavilion, while light and airy in appearance and feeling, is constructed of glass, steel, stout wood timbers and doors with a stone roof and a slate floor.
The glass pavilion is anchored by two concrete panel chimneys; the windows are steel framed and the exterior skin is of powder coated steel sheathing.
























