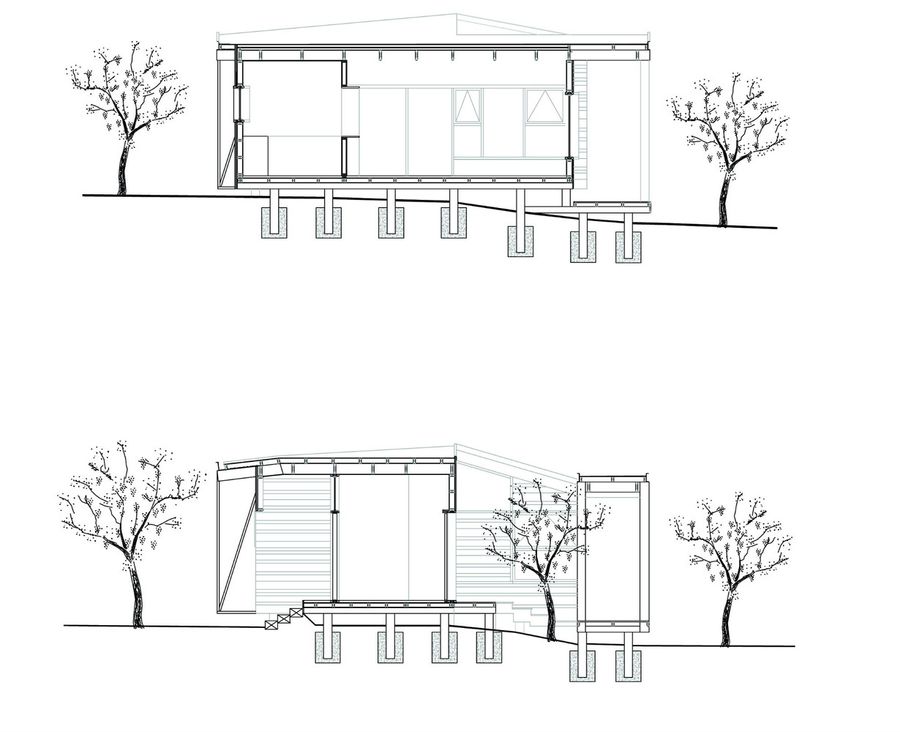ARCHITECTS
Francisco Abarca and Camilo Palma
PHOTOGRAPHS
Eugenio Celedón, Camilo Palma
YEAR
2010
AREA
20.0 m2
CATEGORY
Houses
LOCATION
Santiago, Chile
Text description provided by architect.
A family home, first home, situated on a plot of fruit trees of various species, arranged in a grid of 5 x 5 meters accompanied by an irrigation system through canals that cross the earth in allits length, each separated also 5 meters.
The house is inserted in this environment through the use of the spaces between the edges, orshaped space under the eaves on the east, the north terrace and the corridor to the west.
The inner courtyard is presented as the intermediate space inside the instrument of order, light, vision and organization of the exhibition.
The relationship between the housing section and the volume corresponds to the need to develop a unifying roof, which allows the entry of the sun and protects through the operation of raising or lowering the ceiling levels.
Wood is the material that makes up the entire house, which was chosen because of its cost, quality, tectonics and speed the construction processby 3 people. The structure is made of pine walls into two categories, interior and exterior, 2 "x4" and 2 "x 5", respectively.





















