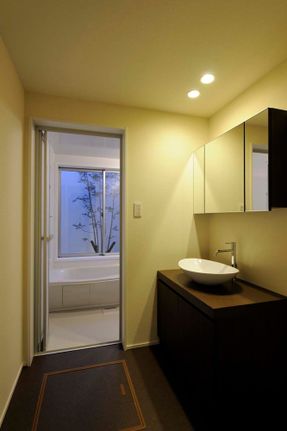
House of Kashiba
PHOTOGRAPHS
Kei Sugino
AREA
85.0 m2
YEAR
2010
LOCATION
Kashiba, Japan
CATEGORY
Houses
Text description provided by architect.
The clients for this project requested a bath from which they could gaze out on a courtyard. We planted a symbol tree in the courtyard and designed the bathroom to look out over it.
The courtyard brings light and breezes into the bathroom and kitchen/living/dining room while maintaining privacy for those inside.
The exterior is a black box with square windows on the southern side. The windows provide an accent to the facade while also smoothly linking the exterior and interior of the house.

T +81 72 6918075
Horibe Associates Co., Ltd. 堀部建築事務所 ホリベアソシエイツ
HA‑Building, 16‑12 Ōhata‑chō, Takatsuki‑shi, Osaka 〒569-114 大阪府高槻市大畑町16-12 HAビル 2階






















