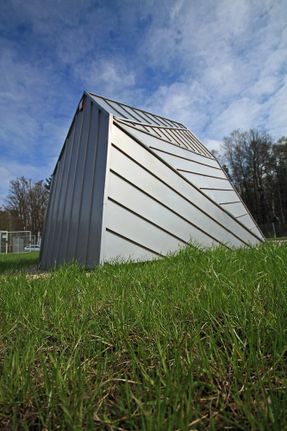ARCHITECTS
Zalewski Architecture Group
LOCATION
Yemen
CATEGORY
Installations & Structures, Infrastructure
YEAR
2010
Text description provided by architect.
Deep wells are technical objects that comprise equipment used for extraction of water at a depth of 200 (and more) meters below the surface and provide its transmission to the water supply system.
Usually they are built of ready metal or concrete containers without paying too much attention to the relation with the environment.
In this case, on the contrary, the values of localization became the core inspiration for the design solution. Inspired by natural beauty of the surrounding area - fields and forests – we designed the facilities in irregular shapes that refer to natural forms of rocks and boulders scattered across the green landscape.
The irregular shape of the "stone" blocks could be obtained by appropriate “sculpturing” of the objects’ structure and surfaces that vary in geometry and colour depending on the equipment of wells and their location.
The wells situated as pairs (placed variously to each other in every location) are complemented with the land design also referring to the natural landscape.
The final result is a team of seemingly typical yet very individual objects. The project shows that small scale and limited budget investments for objects with insignificant functions do not have to implement only trivial design solutions and always remain in aesthetic dissonance.













