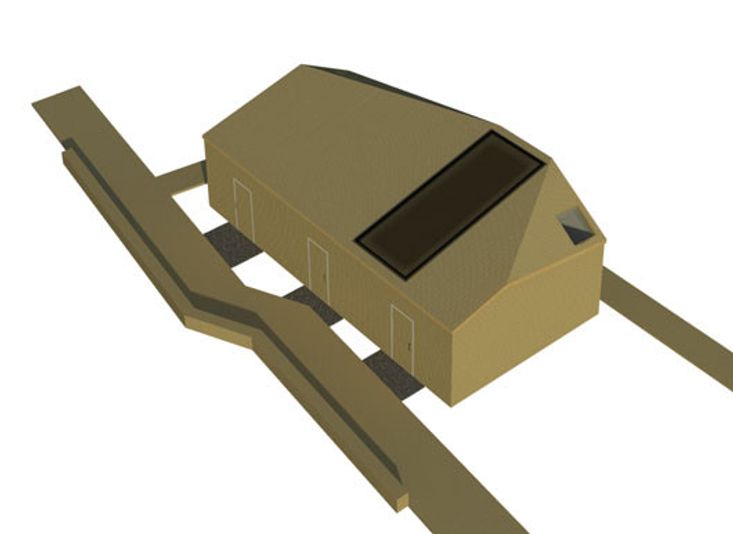Oxelösund Marina
ARCHITECTS
YAJ Arkitekter
PHOTGORAPHS
2009
AREA
75.0 m2
LOCATION
Oxelösund, Sweden
CATEGORY
Office Buildings
Text description provided by architect.
Structural Engineering & supplier of structural massive wood elements: X-house . The guest facility building of Oxelösund Marina in Sweden by YAJ architects is a monolith of solid wood, accessed via a wooden boardwalk. The form of the building is generated from the optimum solar angles and cardinal directions for the solar panel and the skylights.
MODERN FORM AND MARITIME TRADITIONS
The structural massive wooden walls are exposed exteriorly forming the facades. The wooden roofing is done with a traditional technique in Scandinavia known as a “faltak”. The entire exterior is finished with fragrant "Roslagen Mahogany" - a dark pigmented mixture of tar, linseed oil and turpentine, traditionally used for boats and docks. The interior is a sea-blue monochrome with teak details.
GREEN ULTERIOR MOTIVES
As all of our work, the guest facility building is designed with green ulterior motives. Clean-tech systems in the building include solar panels and heat pumps for hot water along with motion detectors and sensors for the controlling of lighting, hot water and ventilation through skylights. Only energy-efficient lighting and appliances are used.
In addition to integrating active climate systems, i.e. clean-tech, in buildings, we have as architects the opportunity to offer our clients substantial savings in terms of both environmental and management costs by using passive climate systems - through the shape, the orientation and the position of our buildings in the landscape or cityscape.
An example of passive climate systems in the guest facility building is the reducing of temperature fluctuations between days and nights by means of the massive wooden structure. The wooden massivity accumulates heat during the day, at cold nights the heat is returned to the interior spaces via radiation.
The skylights placed where the most intensely warming solar radiation from the south is avoided, is another example of passive climate systems in the building. A third example is the evacuation of excess heat and humidity by natural ventilation through the skylights.
Further environmental aspects of Oxelösund Marina and its guest facility building are the consistent use of environmentally friendly building materials, the Ecological Blue Flag status of the marina, and its’ management cooperation with the Keep Sweden Tidy Organisation.














