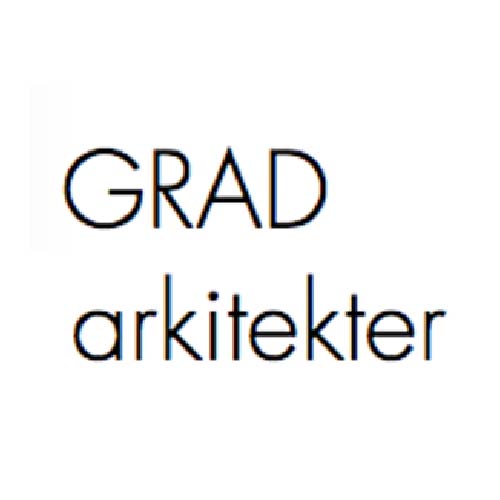AREA
280.0 m2
CATEGORY
Houses
LOCATION
Täby, Sweden
Text description provided by architect.
Apart from a small bathroom window, the existing 50th century villa had no contact with the beautiful pine hillside at the backside.
The strategy outlined in the work has been to see the house as an unfinished building, to understand the house's qualities and shortcomings.
The house is extended naturally to forest. The roof gets a new lining of zinc metal that runs down toward the pines on the backside. The new windows in the zinc façade look toward the greenery and the hidden landscape until now.
The grey colour of the zinc sheet façade blends with the metallic green of the pine needles.
A loft is created above with the parents' bedroom, a working area and a bathroom.















