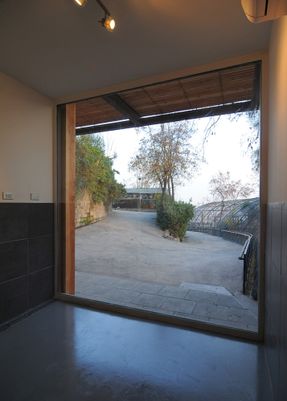ARCHITECTS
Carreño Sartori Arquitectos
PPHOTOGRAPHS
Marcos Mendizabal
AREA
63.0 m2
YEAR
2009
LOCATION
Santiago, Chile
CATEGRY
Zoo
Text description provided by architect.
Santiago Metropolitan Park covers an area of 722 ha. at San Cristobal Hill. Inside the park, the 5,6 ha. Zoo was founded at 1925. This historical condition involves a question of some complexity:
the difficulties of space for animals are opposed to the virtue in their location, close to the city in a slope with a strong natural character and an open view of Santiago.
The policy followed so far has been to improve the general conditions of the existing Zoo location, developing various infrastructure and management projects.
In this context, we`ve designed a series of buildings: Management Building, Veterinary Hospital and Nursery. In all three projects, different uses run simultaneously.
This divergence is solved constructively with concrete basements and upper floors of light structure, where different uses are listed.
The relationship between time and place transforms the different places in of a sort of a built organism, structured by a general path that works as the largest element, which has received a series of constructions and watching balconies that are the tour of the Zoo.
The three-dimensional condition of the hill determinates the whole complex, which generates a series of mismatches.
The three buildings are thought as a prosthesis system for this mismatched organism, including always a new course of ramps or stairs, which adds to the existing road, opens latent space possibilities.
NURSERY
The Nursery is a building where mammals will be raised at first level, and cold rain forest amphibians at the top level.

The temperatures of each compartment, five in total, must be independently controlled.
The design and construction process are thought without touching the existing stone walls facing the visitor route.A three-dimensional corner of the slope -as we have understood the place- is taken up by a tower building set in a very small interstitial site.
This vertical vacuum start at level 0.00 m. opened to the south and ends in another level opened to the east at 5.40 m. Currently there is a delay of one minute in the climbing road course between both soils.
The building adds an internal service staircase, generating a trail system. Once up, you see where you come from and look to the city. The built volume therefore takes care of these views.
The idea was to preserve an open place, so the building clears it, based on a buried work space and keeping the distant view of the hillside, the road and city.
The insulation thickness is shown by the steel structure and the layer of spaced timber will shade and ventilate the body of the building, which eventually will be covered by plants.


















