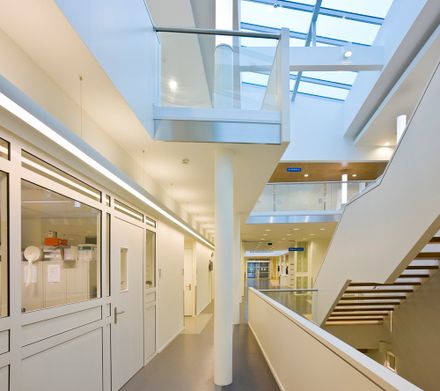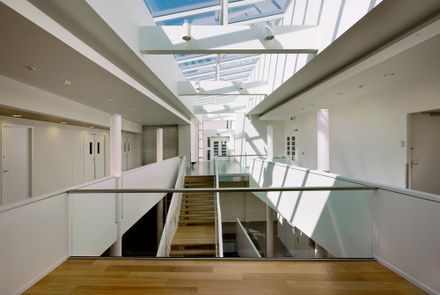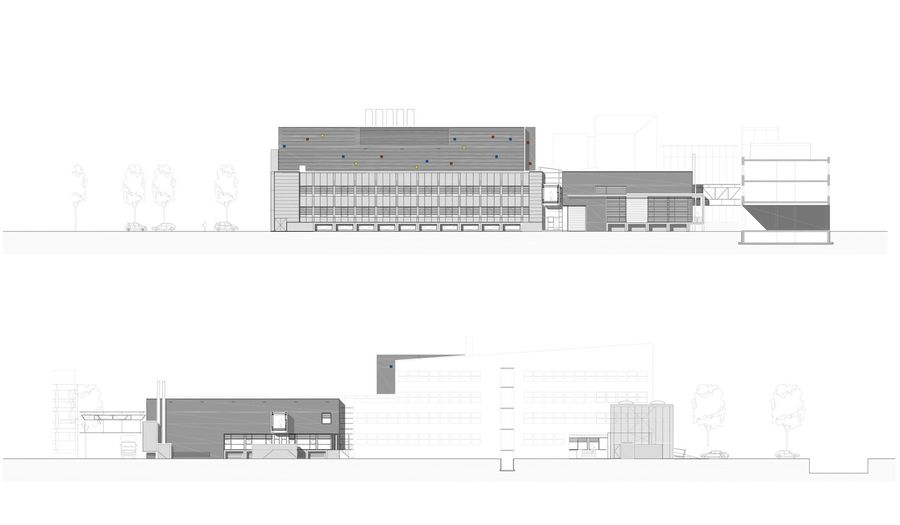Van Leeuwenhoek Laboratory
YEAR
2009
LOCATION
Delft, The Netherlands
CATEGORY
Laboratory
Text description provided by architect.
The Van Leeuwenhoek Laboratory is an advanced research facility for nanotechnology. It is unique in being the only laboratory where a national research organization and a leading technology university join forces to create the extraordinary.
This state-of-the-art facility is the result of decades of pioneering research by TNO and TU Delft.
Whether it is science, education, R&D or business opportunities: Delft is at the heart of nanotechnology innovations worldwide.
Industrial buildings are characterized by a pragmatic and process-driven configuration. Unlike schools, theaters and libraries it’s not the user-experience but the industrial process which is leading. Form follows function.
Progressive and very complex research places extremely high demands on the building. The underlying principle of the architectonic design was to once again place humans in a central position.
The focus thus lies on communication between the building’s users, but also on (visual) communication with the outside world – the atrium plays an important role in this.
It forms an interface between the clean rooms (machine) and users. The atrium is suitable for meetings and stimulates an exchange of knowledge.
Because the building is occupied around the clock, at night it acts as a beacon for its surroundings.
The main corridors adjoin the outer facades in such a way that the scientists become visible from the campus and the daylight and heat load of the cleanrooms can be regulated more efficiently.
The colored perforations in the building’s façade provide insight into the technology of the future, from within the building they serve as guiding points for the technical staff.





















