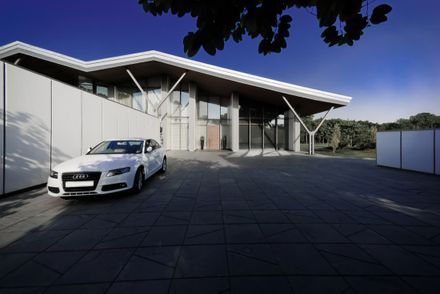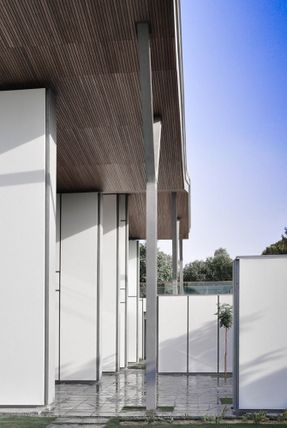S RESIDENCE
Matra Architects & Rurban Planners
ARCHITECTS
Matra Architects & Rurban Planners
YEAR
2009
LOCATION
Delhi, India
CATEGORY
Houses
Text description provided by architect.
Usually building a house in a non-urban environment, free from site limitations and outdated urban regulations, is today an opportunity for a designer - to explore invaluable and diverse design issues emerging out of a global concern for a sustainable development.
In response to this very important challenge, traditional design devices are being reintroduced and applied along with technologically advanced innovations.
One very popular but reasonably arguable design tool among clients is Vastu Shastra - a set of ancient Indian planning directives and principles.
In this residence too, it defines the orientation and location of nearly all activities. A series of parallel walls aligned along the east-west axis, create different sized, well lit spaces.
As per their orientation and edge treatments, various passive and active climate controls have been created – landscaped courts, deeply recessed glass facades and balconies, motorized blinds etc., react and cater to the extreme winter and summer conditions prevalent in New Delhi.
Large roof projections, rarely applicable in a plotted development, further reduce the impact of sun and rain on the building envelope, resulting in long term benefits on the maintenance and life of the building components.
Formal-informal and public-private spaces, as well as the kitchen, storage and wet areas are organized into a climatic & service efficient plan, without compromising on Vastu Shastra principles or the demand for modifications as desired by the client in the future.
An ambitious construction time of one year and the concern for a lightweight building determined the application of an industrial process to create the structure - lightweight steel frames, composite slabs of steel and concrete, insulated drywall and glazing systems, prefabricated coated fabric panels as well as an insulated alloy roof.
These are carefully dove-tailed with low-tech, environment-friendly and energy-efficient tools, such as geothermal HVAC systems, solar panels, age-old methods of rainwater harvesting and affluent treatments to minimize the wastage of water.
The building attempts to redefine luxury, comfort and style in residential architecture. It has been a pro-active exploration of ideas amongst the people involved and today it stands as a building that can be dismantled, reconstructed and easily be recycled.



















