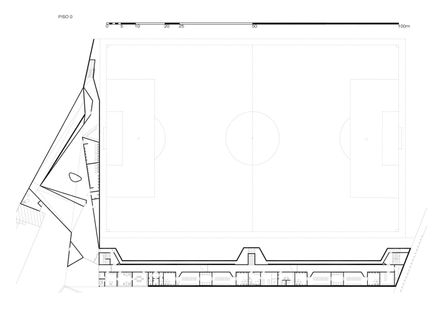
Custoias Football Club
ARCHITECTS
Lazar Design Build
PHOTOGRAPHS
Leonardo Finotti
YEAR
2009
LOCATION
Custoias, Portugal
CATEGORY
Football Stadium
Text description provided by architect.
This Project tries to harmonize the natural slope of the ground with the big leveled platform of the sport field with 9,000 sqm.
The best solution was to place this platform in an intermediate level, allowing to create a floor below the soccer field where all the facilities are located and to use the ground outside to create a garden which kind of closes the outside space.
Colour was used as an attempt to achieve this plasticity and character that reinforce the idea of mass, a heavy mineral mass that was almost sculpted by a knife. This static mass is the scenery where the players move with outstanding Dynamics.

















