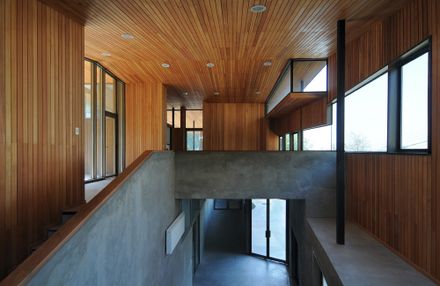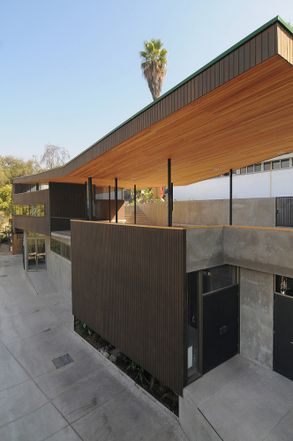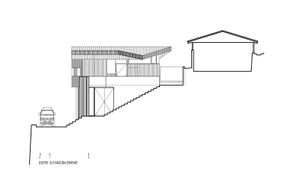
Zoo Veterinary Hospital
ARCHITECTS
Carreño Sartori Arquitectos
YEAR
2009
LOCATION
Santiago, Chile
CATEGORY
Veterinary Clinic
Text description provided by architect.
In the Veterinary Hospital, a single building on a restricted site, must collect the programmatic complexity.
At street level the veterinary requirements and animal recovery rooms are designed with easy vehicle and stretchers access.
A 50 cm. height base, separates the outside ground, setting a distance between a sterile interior and the pollution from a path that serves other uses. Second floor resolve the offices, laboratories and resident bedroom program.
The site has several neighbor buildings that are part of a set -our office had already developed the Management and Warehouse buildings- from the edges of this form of contact is thought the new building.
It is oriented to the south and must resolve the contention of the hill, presenting a major challenge for natural lighting.
First came an order to indoor use, very technical, for the proper functioning of veterinary and then began a process that could be called strain-stretching and contracting parties, to get certain attributes of light and reach the adjacent buildings, reconstituting a path system which we had introduced in earlier intervention.
Between the first and second level is a ratio of 3 / 1 in the required square meters, leaving the vast majority of the program on the first floor.
This results in a second floor with a large terrace, which is used as a common place for Veterinary Hospital, Management Building and the Staff Dining Room.
The ground level has reduced natural light requirements, because many uses should be artificially illuminated.
The gallery is lit naturally from the south and in the hospital area, it need a soft light for the animals recovery.
There are a courts sequence that gives direct natural light and ventilation to recovery rooms.
Once raised up the reinforced concrete floor, that contain the hill, it is proposed a steel structure and wood lining for the second floor, to get a higher touch temperature and use the greatest amount of light with different types of windows for domestic work, opening the entire floor with a gallery to the north.




























