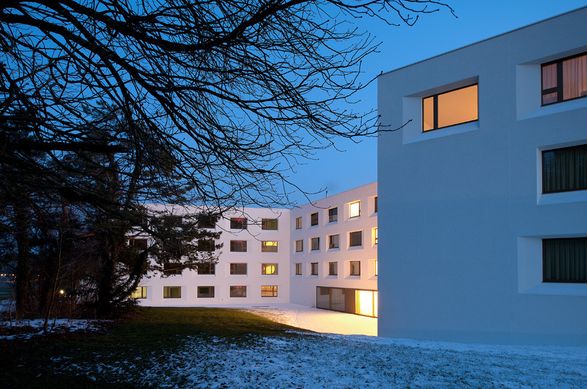Elderly Care House
ARCHITECTS
Geninasca Delefortie Architectes
CATEGORY
Asylum
LOCATION
Bevaix, Switzerland
AREA
6164.0 m2
YEAR
2009
PHOTOGRAPHS
Thomas Jantscher
Text description provided by architect.
The need for a major medical program in a place steeped in history is the origin of the design process. Indeed, how to reconcile the scale of the new design with the presence of the Bevaix Castle and Cottage built for the Swiss national exhibition in Geneva in 1896.
The answer is a sculptural project articulated with the existing vegetation and protected buildings.
The plasticity of the building is enhanced by the treatment of the openings and the white color.
Inside, the spacial quality generated makes the most effective restraint home typology.













