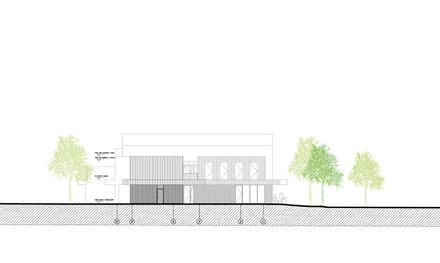
Passy Cultural Center
ARCHITECTURE
Agence Beckmann-N’Thépé
PHOTOGRAPHS
Stephan Lucas
PROJECT YEAR
2009
AREA
2800.0 m2
LOCATION
Passy, France
CATEGORY
Cultural Architecture
"Although unusually set within the site, the building subtly blends in with the surroundings. With its long timber roof, it creates a new horizon, a cut-out silhouette that forms a huge sculpture on the scale of the landscape.
In this way, the project takes on a symbolic, contemporary dimension.
Walking about under the roof, the visitor discovers not one, but two places. Starting out from a central covered plaza, the building spreads out on one side into an activity room, and on the other into a youth club offering all kinds of activities.
There is plenty of room to move around, with extra spaces to be used freely.
And regularly-spaced door and window openings let in natural daylight, with broad eaves providing shade.
‘Pixelisation’ of the openings and the signs creates superimpositions that supply a link between the natural and constructed elements.
So this cultural venue ensures that indoors and outdoors are placed on the same footing, and hence future users with nature.”





















