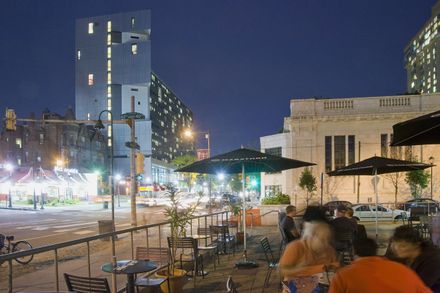ARCHITECTS
Erdy McHenry Architecture
PHOTOGRAPHS
Peter Kubilus, Tommy Holt, Roger Swingle
STRUCTURAL ENGINEER
The Harman Group
MECHANICAL ENGINEER
PHY Consulting Engineers
CIVIL ENGINEER
Pennoni Associates, Inc.
GENERAL CONTRACTOR
Intech Construction
AREA
170000.0 ft2
YEAR
2009
CATEGORY
Apartments
LOCATION
Philadelphia, PA, USA
Text description provided by architect.
The Radian Apartments are a 14-story, 500-bed residential and retail center at the edge of the University of Pennsylvania's rapidly expanding campus.
The Radian's name is based on its angular-design feature created by Philadelphia-based Erdy McHenry Architecture, LLC.
The project was initiated by a private developer in collaboration with the University, which owns the land. It is built with contested space in mind. It neither belongs to the assortment of retail spaces of West Philadelphia nor to the flat academic buildings that are signature of University City.
It gracefully blurs the line between these two opposing landscapes, while upgrading the atmosphere of both.
The modular style of the Radian references the unit construction of dormitories, yet progressively steers away from their trademark rigidity. Apartments range from one bedroom to four, and are arranged differently on each floor.
The flexible plan, combines a one bathroom apartment with a four bathroom apartment, creating random junctions and unexpected engagements.
The connections made inside the building, expressed outside by windows etched on the facade, are unified by the single white ribbon wrapping itself around the frame of the building.
Ground-level retail pushes back from the street opening a public space for informal gathering. The residential entrance exists along this axis and public activity extends up and under the residential tower via a grand stair.
This open court aligns with an adjacent quad on the south side of Walnut Street connecting with Locust Walk. Outdoor dining options are provided at the upper terrace level and allow for glimpses onto the street.
The building's sustainable features include a green roof and a prefabricated rain-screen facade. The 10,000 square foot green roof acts as a storm-water management system, funneling water off impervious surfaces and into the garden, while controlling the release of excess water into Philadelphia's combined sewer system. The retention basin is marked by the landscape above it, a simple grove of trees.























