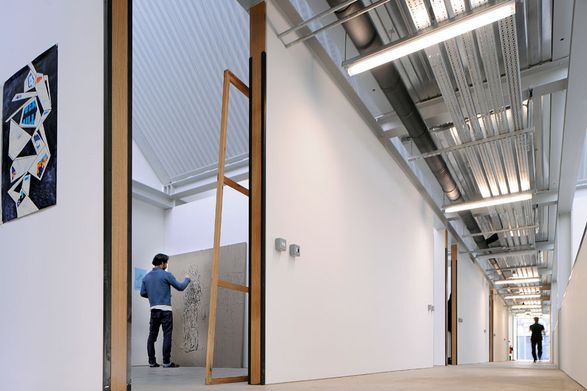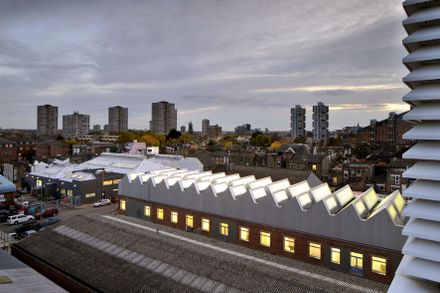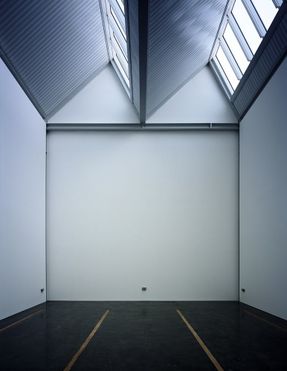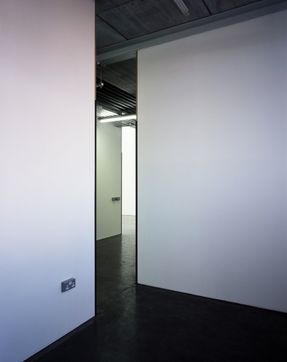
RCA Sackler Building
ARCHITECTS
Haworth Tompkins Limited
M&E CONSULTANT & LIGHTING
Max Fordham Consulting Engineers
STRUCTURAL ENGINEER
Price and Myers LLP
QUANTITY SURVEYOR
Gardiner & Theobald
CLIENT
The Royal College of Art
MAIN CONTRACTOR
LIFE Build Solutions Limited
PHOTOGRAPHS
Hélène Binet, Philip Vile
BUDGET
£2,963,138
AREA
1280.0 m2
YEAR
2009
LOCATION
London, UK
CATEGORY
University
Text description provided by architect.
The new Sackler Building provides new purpose made accommodation for all the Painting students at the Royal College of Art to work together under one roof for the first time in over 10 years.
From the very first conversations the aim was to create contemporary purpose built spaces that matched the quality and character of the very best traditional painting studios in London, such as the generous Victorian studios at the Victoria & Albert Museum (V&A) or the inspirational spaces by Sydney Smirke and Norman Shaw at the Royal Academy.
The Sackler Building is the first phase of the RCA’s plan for a major new campus in Battersea, also designed by Haworth Tompkins.
The campus will eventually house the Schools of Fine Art and Applied Art, and also provide accommodation for start-up units for new businesses in the fields of art and design as well as a gallery and 220 seat lecture theatre.
The second phase for the Departments of Printmaking and Photography, adjacent to the new Painting Department will start on site in January 2010.

The Sackler Building was always conceived as a conversion; the old building - a single story factory - has been transformed into a series of new day lit spaces under a dramatic new roof form, by inserting a new independent steel structure within the existing brick enclosure.
This has significantly increased the height of the building, providing several double height, 7m high studios along with a mezzanine level, which houses a number of smaller top lit, 3.5m high studios, whilst retaining a predominantly open plan environment.
The organization of the studios off a generous corridor, is a traditional art school plan arrangement and echoes the typology of both the Royal Academy and V&A where this device provides a social space and temporary exhibition venue, a space that everyone moves through past the work of other students, past and present.
































