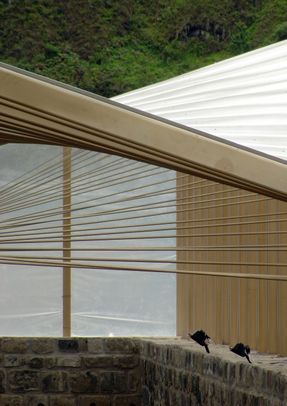Roof over the Walls of the Old Baños Church
ARCHITECTS
Brownmeneses
PHOTOGRAPHS
Sebastián Crespo, Christian Brown
YEAR
2010
CATEGORY
Restoration
LOCATION
Ecuador
Text description provided by architect.
In response to the need to recover spaces classified as cultural heritage sites, which are a factor in local, regional development, and in the development of the country in general, the ministry that coordinates heritage sites, through the emergency management unit, hired our professional services for the design of a roof over the walls of the oldest church in the city of Baños (dating from 1788).
The church was repaired after the earthquake of 1797 in 1831, and was finally reduced to ruins after the earthquake of 1949.
CONDITIONS FOR THE PROJECT
OBJECTIVES
- Re-functionalize the now useless and forgotten space, an old urban infrastructure that must now meet the space needs of a community center in the city of Baños.
- Make a roof for the old church that is safe, with an appropriate design for its environment, and geometric shapes obtained from a process of abstraction of the original roof.
- Protect the interior walls and space with structural and roof materials that ensure their durability achieving an open interior space, and finally naturally ventilate and light the space confined by the walls.
All this to value the architectural heritage.
ORIGINAL STATE
The walls of the old church were confined by a series of adjacent buildings that chaotically downplayed their previously existing prominence.
PROPOSAL
The new roof (approximately 330 m2) arises from a process of abstraction of the main elements of the original gable. Decomposing these elements and faced inversely, they generate a hyperbole that virtually recalls the original roof. The twisting of the plane that forms the hyperbole seeks to contrast with the static environment revaluing this ancient church.
In terms of material we proposed existing materials in the market that meet the necessary characteristics to adequately represent the design, differentiated from the original structure:
Metal structure (covering large spans with small sections), translucent polycarbonate (protects without subtracting adequate lighting inside, facilitating the torque of the roof plane).























