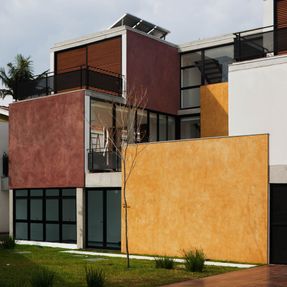
Bernarda Luis
ARCHITECTS
Nitsche Arquitetos
CONSTRUCTION
Idea!Zarvos e Luciano Wertheim
DESIGN OF FOUNDATIONS
Werebe Mordo – Eng. Alberto Werebe/Rogério
DESIGN OF CONCRETE STRUCTURE
Werebe Mordo – Eng. Alberto Werebe/Rogério
FACILITY DESIGN
Grau Engenharia
HAND LABOR
Luciano Wertheim S/A Empreendimentos Imobiliários
DRAFT FRAMES
Arqmate
PHOTOGRAPHS
Nelson Kon
AREA
1811.0 m²
YEAR
2010
LOCATION
São Paulo, Brazil
CATEGORY
Houses
Text description provided by architect.
The Bernarda Luiz house condominium was conceived to conciliate the tranquility, security and cosiness of a village with the exclusivity and privacy of an isolated house.
The houses where carefully disposed on the plot to ensure that all of them could have a central garden and balconies related to it.
With this concept all the compartments have light and natural ventilation.
The roof top works as an wide terrace with a magnificient view to the neighborhood- Alto de Pinheiros.
At the underground there is a common area with access to a nice garden and a swimming pool.
Instead of repeating five similar houses we decide to Project/design all different, according to its different position and also to amplify the possibilities of choice of the future owner.
Visually the condominium harmony was defined by a single volumetric and façade panels with different dimension, color and situation.

















