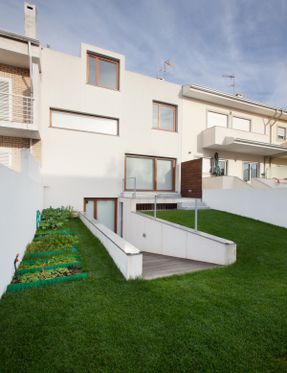ARCHITECTS
Marcelo Magalhaes, Paulo Silvestre
COLLABORATORS
Jorge Medeiros, Sara Virgínia
SITE AREA
260m2
AREA
323.0 m²
YEAR
2010
CATEGORY
Houses, Renovation
LOCATION
Matosinhos, Portugal
Text description provided by architect.
Set in a small plot of two fronts, the house presents an uniform attire, as it adopts a material continuity between rooftop and facades.
Despite the acceptance of the volumetric constraints defined in the local building regulations, the architects conceived a house with an unsuspected spatial diversity.
The home is unfolded in nine different floors, multiplying the domestic space and allowing greater diversification of spaces.
Cross relations between compartments and an architectural promenade create a more slow and complex awareness of the whole.
The staircase becomes the pivot element, assuming more than a distribution function, as it is associated to social areas, enriching the architectural experience.
Subject to a limited budget, the project takes material and constructive simplicity as allies.
The uniformity of the coating accentuates the unicity of the volume, having adopted a single constructive system that was able to respond, without disruption, to different situations.
The dispersion of the openings in the facades, in an apparent randomness, is the expression of the spatial development of the house.












