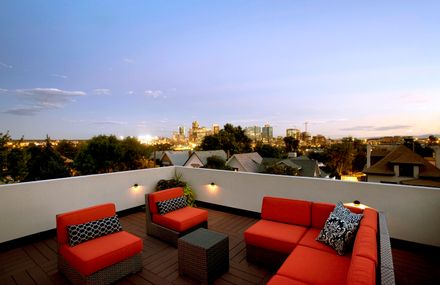ARCHITECTS
Studio H:T
MANUFACTURERS
Blum, Fisher & Paykel
PHOTOGRAPHS
Raul Garcia
AREA
3250.0 ft²
YEAR
2010
LOCATION
Denver, United States
CATEGORY
Houses
Text description provided by architect.
This urban infill project juxtaposes a tall, slender curved circulation space against a rectangular living space.
The tall curved metal wall was a result of bulk plane restrictions and the need to provide privacy from the public decks of the adjacent three story triplex.
It acts as sun catcher that brings light down through the house from morning until early afternoon.
At night it becomes a glowing, welcoming sail for visitors.














