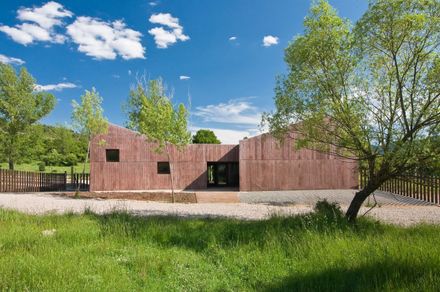Centro de Interpretación
YEAR
2010
LOCATION
Valdemeca, Spain
CATEGORY
Cultural Center
Text description provided by architect.
Breaking the geometry of the place deliberately, some forms monolithic concrete facts, formwork wood duplex with wooden slats and colored tinted sandstone, looks the landscape, integrating the irregular geometry of nature.
In the proyect, the landscape becomes the generating element of the architecture, and the memory of the place will help us contemporizing the typical houses of the locality.















