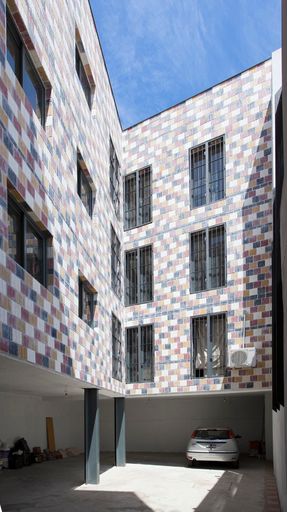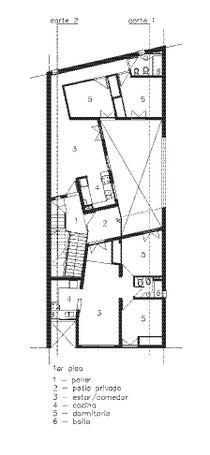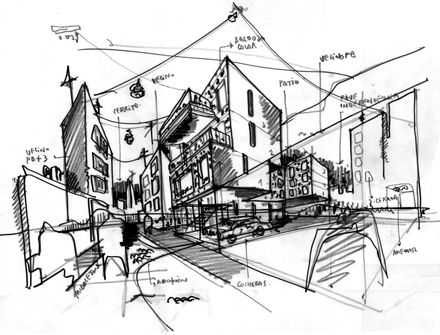Grecco Building
ARCHITECTS
Estudio Arzubialde
AREA
604.45 m²
YEAR
2010
LOCATION
Rosario, Argentina
CATEGORY
Housing
Text description provided by architect.
Pasaje Middleton, a narrow alleyway in the center of the city of Rosario, is the site of our small apartment building.
The ground floor is designed for parking, and six two-bedroom apartments are distributed in first, second and third floors.
Pasaje Middleton, a narrow alleyway in the center of the city of Rosario, is the site of our small apartment building.
The ground floor is designed for parking, and six two-bedroom apartments are distributed in first, second and third floors.
In order to achieve an open ground plan as versatile as possible, the structure on the ground floor was designed with reinforced concrete beams and steel columns.
The remaining floors were designed with load bearing, hollow brick masonry, comprised of bricks 18x18x33 centimeters.
This design avoided formwork, concrete pouring and curing for an independent structure, which reduced the construction runtime.
The tiles used as wall coverings are a consequence of this decision; to work with load bearing ceramic bricks, a technique which requires a finish.
The finish is thus presented as an experiment in itself. It responds to three variables:
- To offer a texture to the surface
- To give color to the volume
- To solve these variables with a material that contains color in its mass, to avoid maintenance.




















