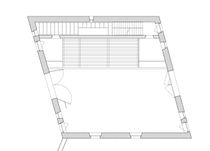
Studio in an Agricultural Building
ARCHITECTS
Charles Pictet Architecte
YEAR
2010
LOCATION
Bardonnex, Switzerland
CATEGORY
Adaptive Reuse, Offices Interiors
STRUCTURAL ENGINEERING
INgeni Sa
PHOTOGRAPHS
Thomas Jantscher
CLIENT
Private
CONSTRUCTION ENGINEER
Ingeni, 1227 Carouge
The project was implemented in a former cowshed with a barn. The building is situated in a rural hamlet surrounding a manor.
It recalls the spirit of the Geneva region in the 18th century, when the manor squires spent the winter in the city and the summer in the coutryside
The distribution of inheritance required the stables to be used for parking spaces.
That special aspect allowed the original building openings and woodworks to be retained.
A new, freely ceiled cassette ceiling covers the ground floor area without using any intermediate pillars.
The project includes a studio. Access is provided from a long, straight, two flight staircase in the preserved ceiling section.
The studio and the adjoining auxiliary rooms are the buildings only habitable rooms, which do without a superfluous finish. They are designed to be spacious, bright and heated.















