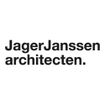ARCHITECTS
Dreissen Architecten + JagerJanssen architecten
LOCATION
Amsterdam, The Netherlands
CATEGORY
Restaurant, Boathouse
AREA
480.0 m²
YEAR
2010
PHOTOGRAPHS
John Lewis Marshall
Text description provided by architect.
The Design has two distinct faces: one towards the marina and one facing the Nieuwe Meer lake. Both faces derive their qualities and appearance from the surroundings.
The lake facade is more horizontal, broad and refined. Large transparent surfaces exhibit the restaurant interior.
The characteristic roof intermediates between these two aspects: it morphs from 3-pithced roof to a straight edge.
This space saving configuration makes it possible to fit the desired program into the tight prescribed envelope.
A magnificent few from the restaurant is created by lifting the built volume.
This intervention gives room to a storage space for 6 sloops underneath the restaurant.
By using a durable and prefab construction of laminated wooden elements, the building time is significantly reduced.

















