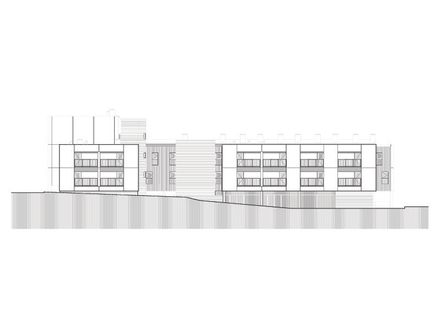
Buidling for 37 Apartments and a Primary Health Care Centre in Les Preses
BUIDLING FOR 37 APARTMENTS AND A PRIMARY HEALTH CARE CENTRE IN LES PRESES
LEP Arquitectura, XCM Arquitectura
ARCHITECTS
LEP Arquitectura + XCM Arquitectura
LOCATION
Les Preses, Spain
CATEGORY
Housing
AREA
3.0 m²
YEAR
2010
Text description provided by architect.
The building’s design is based on the environment conditions and the orientation:
- Opening the building to the town by offering a public space which works as a public passage and open entrance to the building at the same time.
- Building a new façade to the street and promote with a façade plan the alignment of the visuals and shaping the starting of the Portal Street. An L shape floor is laid with an additional wing. The interior has a transparent and fluid character.
- The additional wing allows to control the size of the public space, at the same time creates an space for vehicle parking and service for the commercial spaces at the other side.
- The public space accessing the commercial spaces and the dwellings is located in a level that works as ground floor from the new street, and as semi-basement floor from the Sant Pere Street.
All these issues tend to a definition of a “territorial depth” through a spaces sequence from more to less private, favoring the inter-relationship between users and the environment.
ORIENTATION
All the building is designed based on the proper orientation and to get the maximum amount of units as possible.
MODULES
All apartments’ types are design by following the conditions:
- The terraces are a part of the house, around which the dining room and one room are placed (in E1 and E2 modules). The terrace contributes to get crossed ventilation in all apartments.
- The toilets, laundries and kitchens are considered as a fixed unit and they are the same in all apartments of each building. This represents an overall cost reduction, because is one of the most expensive parts of the budget.
- The space for hanging wet clothes is part of the ventilation patio, allowing the air circulation and the drying clothes and crossed ventilation. At the same time they work as a filter between apartments and the corridor-gallery.
- The flexibility of the interior of the dwellings is achieved by two strategies: grouping the service zones –kitchen, toilets, laundry- and the mobility of the interior walls, looking for the maximum possible different uses in the same surface.
ACCESSIBILITY
The interior design of all apartments is designed so all disabled persons can use it.
SOSTENIBILITY
Designed on two main lines:
- First: low maintenance / future deconstruction, with responsible low energy materials.
- Second: energy saving costs with bioclimatic mixed systems, and affordable active systems of proved efficiency.
STRUCTURAL DESIGN
Structural design as screen pillars and porticos with large span made of reinforced concrete. Slabs made of alveolar panels of prefabricated concrete.
FAÇADES
Prefabricated concrete panels with different textures. Rough texture at floor level and stucco at the rest of floors.















