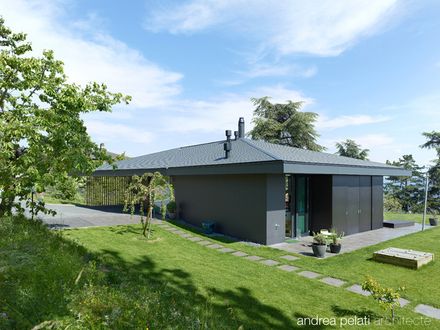ARCHITECTS
Andrea Pelati Architecte
LOCATION
Neuchatel, Switzerland
CATEGORY
Houses
YEAR
2010
PHOTGRAPHS
Thomas Jantscher
Text description provided by architect.
The project settles in a meadow on the border of the urban area, surrounded on the one side by single and collective housing and on the other side by the vineyard.
In this changing environment, eroded by the development, the house seeks to integrate the site and preserve the quality of its environment.
The house sits on a partly underground base, following the land’s topography. It houses the private spaces, bedrooms, bathrooms and rooms.
The connection with the ground is obvious. The entrance and external extensions of the kitchen and dining room have direct access to the garden and street level.
The day-zone stretches between the base and the roof. They benefit of the generous volume created by a smart structural solution; functions are delimited by vertical elements embedding the kitchen furniture, interior and exterior cupboards, the office, toilets and the structure.
The living room opens onto a panoramic view, with a majestic cedar in the foreground, the lake and the Alps at the horizon.





















