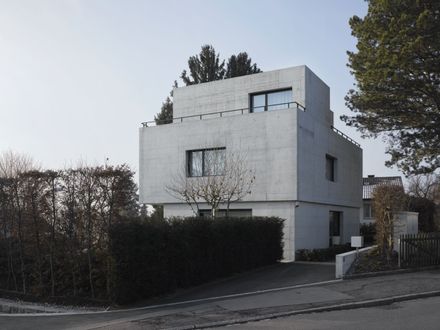
House Erlenbach
ARCHITECCTS
Spillmann Echsle Architekten
PHOTOGRAPHS
Roger Frei
YEAR
2010
LOCATION
Erlenbach, Switzerland
CATEGORY
Houses
Text description provided by architect.
The small irregularly shaped lot is framed by the existing retaining walls towards the lower street. The shape of the building itself is defined both by building laws as well as the small size of the lot.
The six room new construction comprises an attic storey, two main floors and an underground garage.
The formal architectural vocabulary is very direct, authentic and of an unadorned precision.
The layered and fair-faced concrete construction (double shell) adds the necessary severity to the location and corresponds to the anonymous newer architecture of the neighbourhood.
Storey by storey, the view to the outside unfolds while interior space is complemented by exterior areas.
The staircase carries the building like a spine and supplies the storeys with the necessary media. The building is framed by a minimalistic green space which provides a cosy intimacy.
















