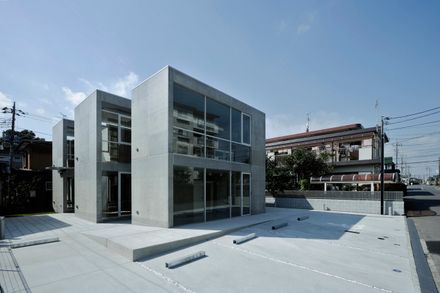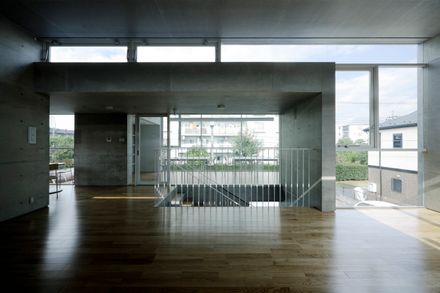
Sowa Unit
ARCHITECTS
Kensuke Watanabe Architecture Studio
STRUCTURE
Kentaro Nagasaka, Tomohiro Magami
PHOTOGRAPHS
Koichi Torimura
LIGHTING
Hirohito Totsune, Toshiya Nagano
MEP
So Setsubi, Akihiro Nanjo
CONSTRUCTION
Toshihide Miya, Toshiyuki Yagi
ARCHITECT IN CHARGE
Kensuke Watanabe, Yuji Mukaiyama
LOCATION
Saitama, Japan
CATEGORY
Rehabilitation Center
AREA
288.84 m²
YEAR
2010
Text description provided by architect.
The site is located in middle of residential district of suburb area, an hour ride with train from center of Tokyo. The project is a facility that supports the rehabilitation of mentally disordered person.
Two approaches of design could be considered for handicap support facility; one is providing protect for what the user is disabled, and the other is stimulate and encourage the disabled part more than usual condition.
Extensive discussions with the Client lead the project to take the later approach, to have the space open and encourage the users to get physically and visually connected with other people.
The building is composed with six bands that shift its position one by another.
Openings to the direction of street are clearly open while the crossing direction to the neighbor has no widows.
This allows the activity and space of the building to be connected each other or to street and town while having appropriate distance and buffer to the adjacent resident.
Ceiling at second floor are also shifted vertically so natural light comes through the high side slit window.
Each band have open space and closed core which stole the equipment or having water supply that supports the activity held in open space.
These cores stands alternately so that the space is not only being transparent but also has a visually blocked area that user can control the connectivity by shifting his body within the space.
The program with public character such as café, lunchroom, or office work training room are located at street side and gradually turns private toward the end of the building.
We used the normal plywood rather than coated one for the formwork so the graining is transferred and remain as the texture of concrete.
Floor material is mortal or tile at 1st floor and wood flooring at 2nd floor.
The facility will be full of objects and materials that support the activity, and the architecture was design as simple as possible that becomes the background/canvas of various “colored” activities.






























