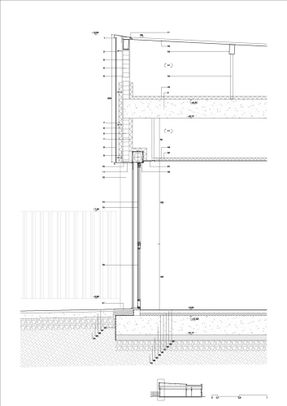
Nursery In Zarautz
ARCHITECTS
Ignacio Quemada Arquitectos
LOCATION
Zarautz, Spain
CATEGORY
Kindergarten
AREA
692.0 m²
YEAR
2010
Text description provided by architect.
The Zarautz Local Authority needed to enlarge its Haurreskola (nursery) and decided to do so by taking advantage of the second Plan-E to construct a new building very close to the existing one. The tender was held in December of 2009 and the building was to be ready twelve months later.
This very tight schedule had a profound effect on the development of the project and the associated works and was, perhaps, the reason why the resulting building was as simplistic as the proposal which we made in the tender.
The plot is a right-angled triangle, practically isosceles, with one side in line with the street, another with a future 8 storey block and the hypotenuse facing towards the Abendaño canal but separated from it by a green strip (albeit not maintained).
As if it were a children’s game, we provided a long room along the side that faces the forthcoming new block, bringing all the service spaces together, and then the corridor and the five classrooms.
To make the layout fit the plot, we rotated one of the 1-2 years classrooms, placing it on the hypotenuse and we moved the other one forwards, leaving a multi-use space, while the three 0-1 years classrooms were left adjoining the centre.
The remainder of the triangle was left as an outside garden and play area. During the course of the project, the Local Authority decided to split the multi-use space and join up the two 1-2 years classrooms, which meant that the location of the entrance had to be moved.
The simplistic geometrical design of the floorplan has a volumetric impact. The classrooms are taller rooms with single-pitched roofs opening towards the play area, to look like boxes on top of the rest of the building which is covered with a flat roof.
As the existing Haurreskola is grey with a few touches of colour, we have taken those colours as the “material” from which to build the elevations of the new building.
Without being sure exactly how we were going to build it, for the purposes of the tender we planned to use children’s coloured pencils as a theme for the elevations.
The short timescale and budget meant that this idea translated into a standardised construction system. Finally, we designed and built it from LUXALON 84 R enamelled aluminium panels, selecting six colours from the reduced exterior colour chart.
The vertically placed panels enforced a 100m spacing which extended to all elevations, resulting in precise adjustments to the locations of all gaps. The colours are deployed in accordance with a repeated sequence whereby white panels alternate with coloured panels.
Such that in front of the spaces ian the east and south elevations the pattern of colour is transformed into a vertical lattice in which the coloured panels cross over the spaces while the white ones are interrupted.
The corners are covered The vertically placed panels enforced a 100m spacing which extended to all elevations, resulting in precise adjustments to the locations of all gaps.
Although the building is not a “sustainable development” in nature and is conventional in that regard, it is the first building project we have developed from start to finish based on the ECODESIGN ISO 14.006 standard.


























