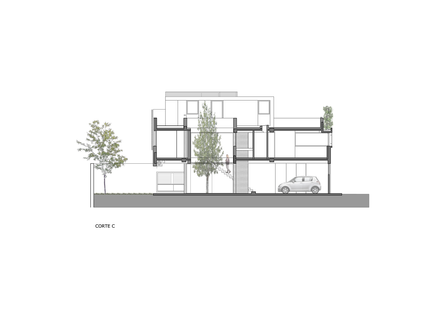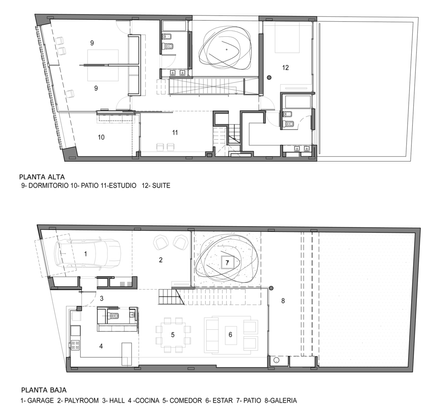Colegiales
ARCHITECTS
Estudio Hauser | Ziblat asoc.
AREA
275.0 m²
LOCATION
Buenos Aires, Argentina
CATEGORY
Houses
YEAR
2010
PHOTOGRAPHS
Andrés Negroni
Text description provided by architect.
Contemporary society forces us to think about certain responses we use to solve architectural problems.
Family structures, the way in which different members interact with each other, the time each spends at home, television, internet, and the car are some of the issues that we understand are essential to include in our reflexive process.
Our project sets as defined spaces, bedrooms and bathrooms, while the rest of the spaces may be changing their uses and proportions according to the criteria of the family.
On the ground floor plan we propose two large spaces. Initially, it is expected that one space can be divided and make room for a car, and a small area for children, which can join the cooking space.
Meanwhile, the top floor plan has an intermediate area linking the children and the parents sector.
This space, which in principle is an area of study and work, could be in the future, a new bedroom, a playground, or an intimate space because of its proportions and the patio.
We have incorporated patios to seek diversity of outdoor spaces, a rich interior-exterior relation, and primarily for the purpose of providing light to the entire house along the day.












