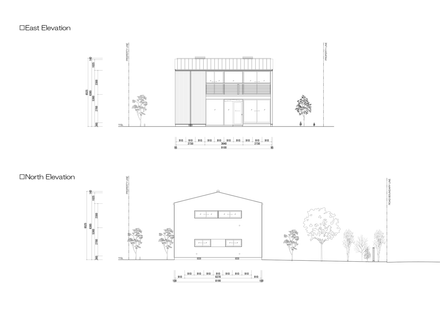ARCHITECTS
Osamu Morishita
LOCATION
Anjo-shi, Japan
CATEGORY
Houses
AREA
125.0 m²
YEAR
2010
Text description provided by architect.
IO is a small house made of wood. I considered how to create the open planning for a young family who prefer intimateness between families and neighbors to privacy. In the traditional Japanese houses people have never felt solitude.
This house has just sliding doors and it also has “Doma” (earth floor) which old Japanese houses had for the entrances and multi-purposes including kitchen, where people communicate one another and work together.
Anyone can approach easily from outside with their shoes, and family can handle co-operating work there. Anyone can approach easily from outside with their shoes, and family can handle co-operating work there. No wall but just sliding doors cannot keep families strict privacy but they can feel their own warmness.















