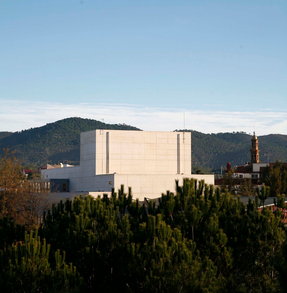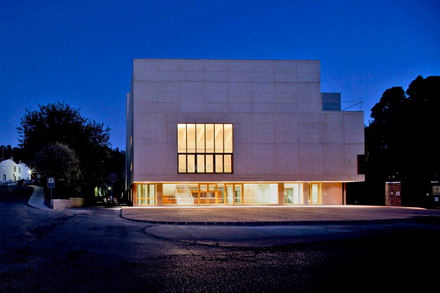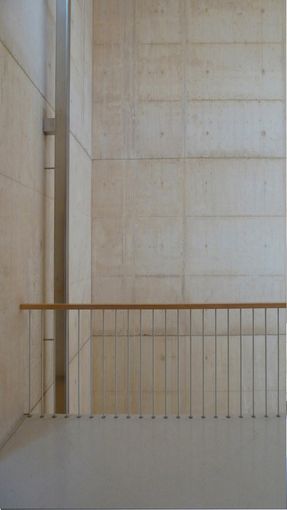
Reina Victoria Theatre-Cinema
ARCHITECTS
Enrique Abascal García
LOCATION
Nerva, Spain
CATEGORY
Theater, Cinema
YEAR
2010
PHOTGORAPHS
Clemente Delgado
Text description provided by architect.
Nerva, north of the province of Huelva, in the Tinto River basin, was born to host the mining.
The construction of a building of its type (theater/cinema) is the most important event for the whole city.
What is even more in the case of Nerva, with a long tradition in using this kind of cultural space, becoming to leading collective activities.
The transformation of an area of the city abandoned promoted by the construction of a public building, carries with it the spatial and social transformation of the city and relationships.
The building is thought from a design capable of providing a maximum level of use: combining various activities and makes them compatible, collect and separate the various uses, offering a multidisciplinary container.
Ground floor with entrances (Main Park), hall and support spaces (dressing rooms, technical area (pit stage and orchestra pit); first floor, lobby, main hall, stage, rehearsal room and an extension (second floor) where you can access the amphitheater of the room.
Spaces are placed up technical and audio-video booth, lighting galleries and service spaces and facilities comb.
They have three bays, one central and two smaller side absorbing longitudinal movements, and a lower height bay on the west side townhouse, which is the gallery of the park and the relationship with him.
The tense final volume arises from the interpretation and management of the proposed program, accusing the various heights of the spaces, withdrawal on the ground floor of the proposed porch and no longitudinal symmetry denotes the position of the gallery, orienting the building.
























