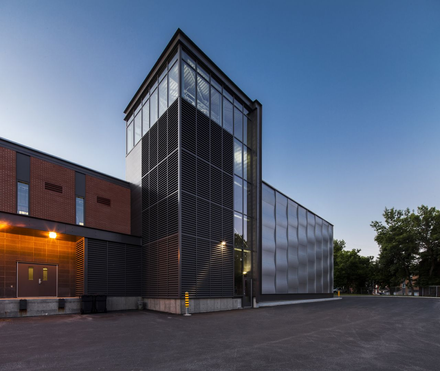
Ville de Lévis
ARCHITECTS
STGM Architectes
LOCATION
Levis, Canada
YEAR
2010
AREA
4700.0 m²
PHOTGORAPHS
Stéphane Groleau, Alexandre Guérin
CATEGORY
Energy Plant
Text description provided by architect.
Built in the city’s centre, near a residential area, the old Water Treatment Plant was substantially renovated and doubled in size.
The new 4,700m2 building presented several challenges, including maintaining full operations during construction and integrating an industrial building into an existing residential environment.
The vertical strips of windows in the brick facade provide natural light to interior spaces and help integrate the new building into its surroundings.
The other three facades– without windows due to the building’s water treatment installations were designed differently.
To mitigate the visual impact of these facades on the neighborhood, the architects devised aluminum cladding that reacts to the different light modulations.
The regular, steady rhythm of the panels gently undulate the facade which change the perception of the building through the day and season.
The silver panels provide a textured rendition of the material as a reference to the light reflecting on the water and a reminder of the building's purpose.












