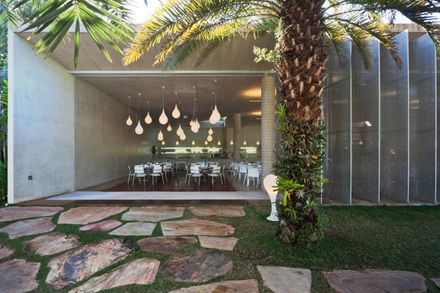
Oiticica Restaurant
ARCHITECTS
Rizoma Arquitetura
YEAR
2010
LOCATION
BRUMADINHO, BRAZIL
CATEGORY
Restaurant
AREA
768.0 m²
PHOTGORAPHS
Henrique Queiroga
Text description provided by architect.
The project for the restaurant was based in two main premises.
1- Utilize simple and low-cost building techniques, such as brise soleils that control the incidence of the sun; big openings and spans that allow for natural ventilation and lighting; green roof with openings, creating a cross ventilation and increasing the environmental comfort in the interior space.
2- Think of a building that is discrete in its context and that benefits from to the surrounding landscape. The existing vegetation was kept.
The trees located in front of the main façade, together with the vertical rhythm of the designed brise soleils, decrease the impact of the scale of the building in the landscape.
At the same time, through the openings of the restaurant, the park, with its colors, textures and shapes, contaminates the interior, transforming the visitor’s stay into an even more pleasant one. The 768m2 restaurant was built in only 3 months.















