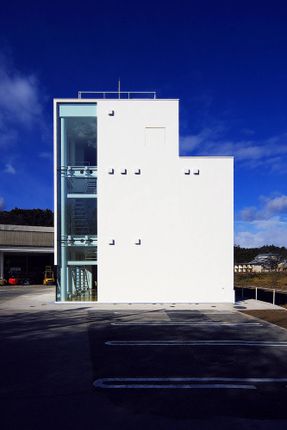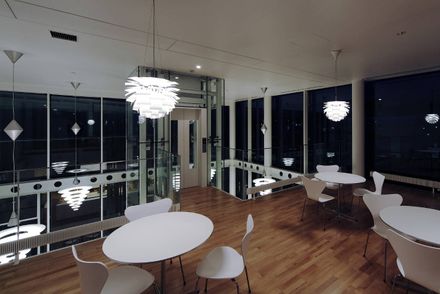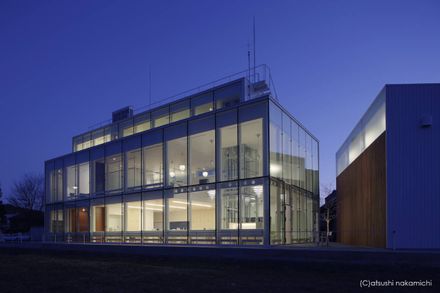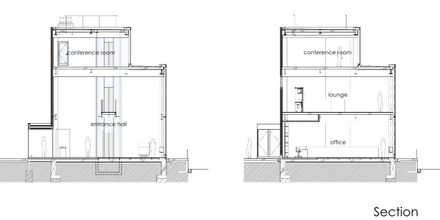ARCHITECTS
Satoru Hirota Architects
AREA
1094.05 m²
LOCATION
Japan
CATEGORY
Office Buildings
YEAR
2010
PHOTOGRAPHS
Satoru Hirota, Atsushi Nakamichi
Text description provided by architect.
RESORT OFFICE
Nordic sense of simple, clean interior and white colors space has become a refreshing and placed the furniture and lighting fixtures. It like to work in a resort location.
FUNCTIONALITY
First floor is work space: office and president's room, etc.
Second floor is reception space: reception room and lounge, meeting booth, etc.
Third floor is event space: main conference room and small conference room, etc. Void of entrance ties them.
ENERGY CONSERVATION
Look south and the east side make the area of the opening few, and suppress temperature rise by shooting on the day of summer.
The curtain wall of facing north and the west side is all aspects by double-glazed glass (12mm + air12mm + 12mm).
MAINTENANCE
Exterior: design reduces contamination to a low-pollution type antifouling paint
Glass: process by applying an antifouling coating photocatalyst is weather-resistant sealant are used to enhance the durability of members.






















