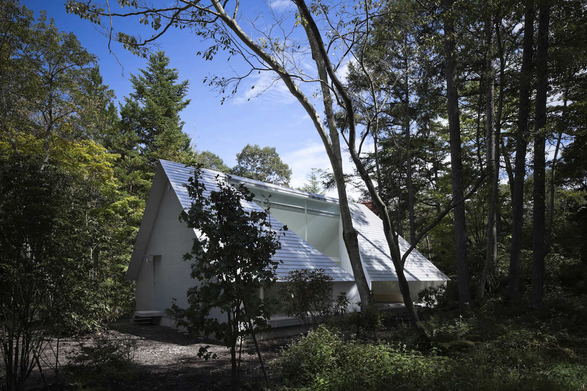💣 Forest Bath
ARCHITECTS
Ozeki Architects & Associates
CATEGORY
Bath House
LOCATION
Nagano, Japan
YEAR
2010
BUILT AREA
72 m²
PHOTOGRAPHS
Tomohiro Sakashita
LAND AREA
591 m2
PROJECT TYPE
Residential
STATUS
Built
MATERIALITY
Concrete and Glass
STRUCTURE
Steel
CONSTRUCTION
Daiichi kensetsu
STRUCTURAL ENGINEERING
IIJIMA Structural Design Office
DEPLOYMENT ON THE GROUND
Isolated
TEAM
Kyoko Ikuta Architecture Laboratory/ Kyoko Ikuta,Katsuyuki Ozeki + Ozeki Architects & Associates
This is a summer house situated in the middle of the woods.
In this house, through an “excavation” in the form of a triangle, the view extends obliquely upwards, towards the treetops.
The client's request – an elderly couple – was a space to spend free time doing nothing.
“They wanted a summer house where they could really feel in the middle of the woods, see the trees and the sun's rays shining through the branches” .
Because the terrain is relatively flat, it was difficult to open a specific viewpoint and, in addition, direct views of the neighboring house should be avoided.
This translated into the incorporation of nature in the interior, in an oblique view taking advantage of the fact that the branches of the larches depart six meters from the ground.
A wooden curtain is reflected in the central room carved out by the triangle and changes throughout the day.
On the other hand, the rooms at the ends are, by contrast, darker than the one in the center and are illuminated by the light that is filtered from this large central skylight.









