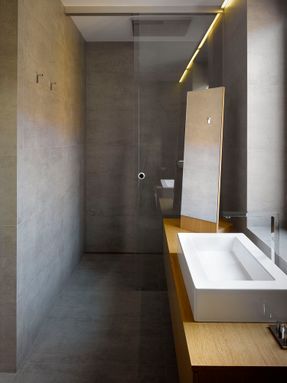
Family House in Malá Lhota
ARCHITECTS
JRA / Jarousek Rochová Architekti
AREA
335.0 m2
LOCATION
Mala Lhota, Czech Republic
CATEGORY
Houses
YEAR
2010
PHOTOGRAPHS
Filip Šlapal
Text description provided by architect.
The site is located in the centre of beautiful small village Mala Lhota in the valley of the hilly countryside in the middle of Czech Republic. Existing rural buildings on the site were in very bad condition and therefore demolished and removed.
The main design concept was to create building which would be traditional, modest and friendly to it’s neighbourhood and surrounding village context. The form of the new building complies with traditional Czech rural house.
The new building respects previous style of removed dwelling and is looking to provide a sense of continuity. The gable of pitched roof faces the village square and is tied together with walls on the site boundary.
The walls were built by reusing stones from ruins of existing buildings. These stone walls help to create the landscape garden on the same level as living space of the house.
Between the new house and next-door house was placed set back garage with main entrance to the house. One of the key thing was preservation of old lime tree which contribute to create pleasant sheltered entrance to the house.
The main entrance hall of the house is on the same level as the garage, the utility room and the laundry. The stair from the entrance level leads to mezzanine level with one large space containing living room, kitchen and dinning room.
This space is completely open to the pitched roof and is lighten through a horizontal roof light and is connected with garden through a large sliding doors.
The kitchen area is situated under the habitable part of the loft. Lowered ceiling above the kitchen is concrete steel-ribbed floor. Behind wooden wall toward the street is placed master bedroom with bathroom.
The main living space is connected with loft gallery by timber single-flight stair. The wooden balustrade is made from fixed oak’s profiles without top hand rail.
Along both side of the gallery are situated other bedrooms, bathroom and changing room. The space on the gallery will be used as a library in future.
























