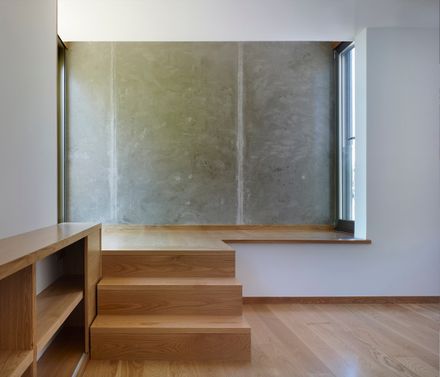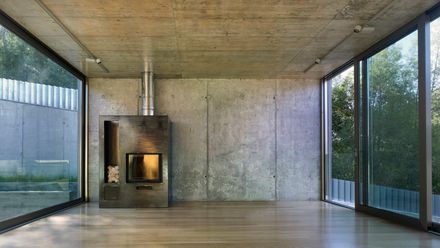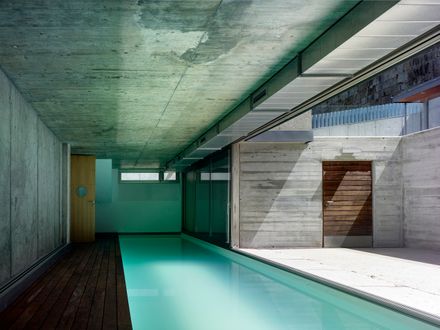House In Monteporreiro
ARCHITECTS
Rodriguez + Pintos
LOCATION
Pontevedra, Spain
CATEGORY
Houses
AREA
230.0 m²
YEAR
2010
PHOTOGRAPHS
Hector Santos Diez
MAMUFACTURERS
Vmzinc, Technal, Danosa, Sgg Climalit, Texsa
STRUCTURAL CALCULATION
Reboreda Ingeniería
INSTALLATION
Engademais
AUTHOR ARCHITECTS
Jaime Rodríguez Abilleira, Santiago Pintos Pena
COLLABORATORS
Cristina Crespo Gallego
Text description provided by architect.
When looking for architectural pre-existences in Monteporreiro, we find out that the place did not have any previous “partial plans”.
Architecture, though, knows indeed about energetic optimization, sun exposure, position and views.
It knows that structural tradition is a guarantee for proper functioning and durability, as well as structural criterion based in logic and proportioned means, versatility, purpose, etc. That is also a reference for us.
Taking into account that normative limitations and impositions (urbanistic, structural …) are always conditioning elements for a project, in this case their importance is major since the area still has the urbanistic conditions related to an old “garden city” project, although the remaining elements from that project are only the name and some dimensional restraints that present a conflict with the current regulations.
Equally important have been the clients –a young, educated couple with a deep ecologic conscience, curiosity and interest about Architecture in general and our shared vision.










